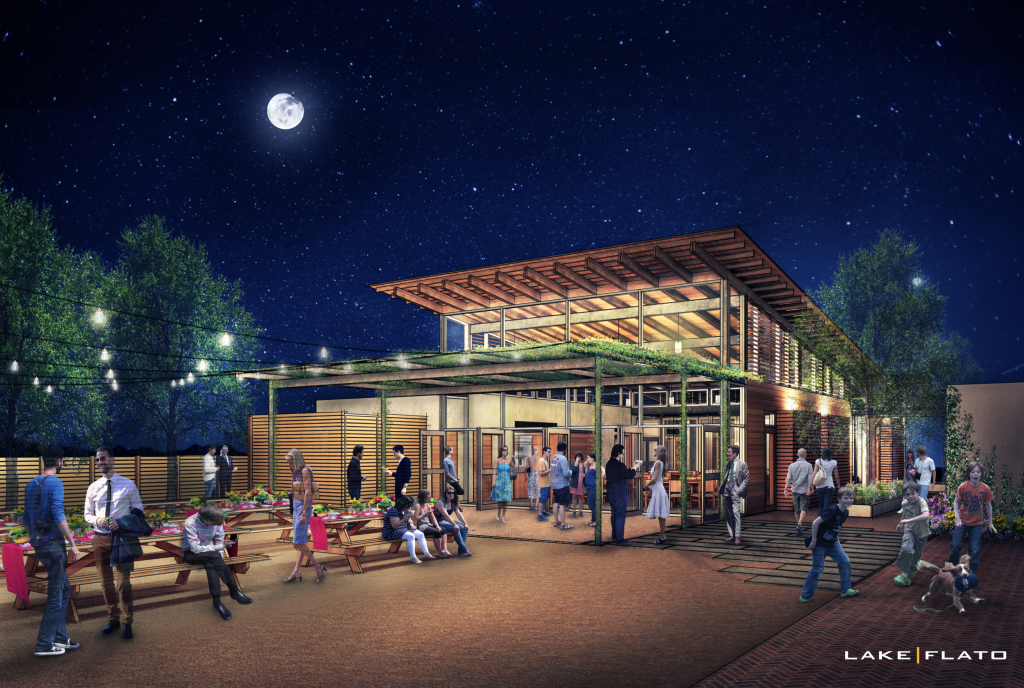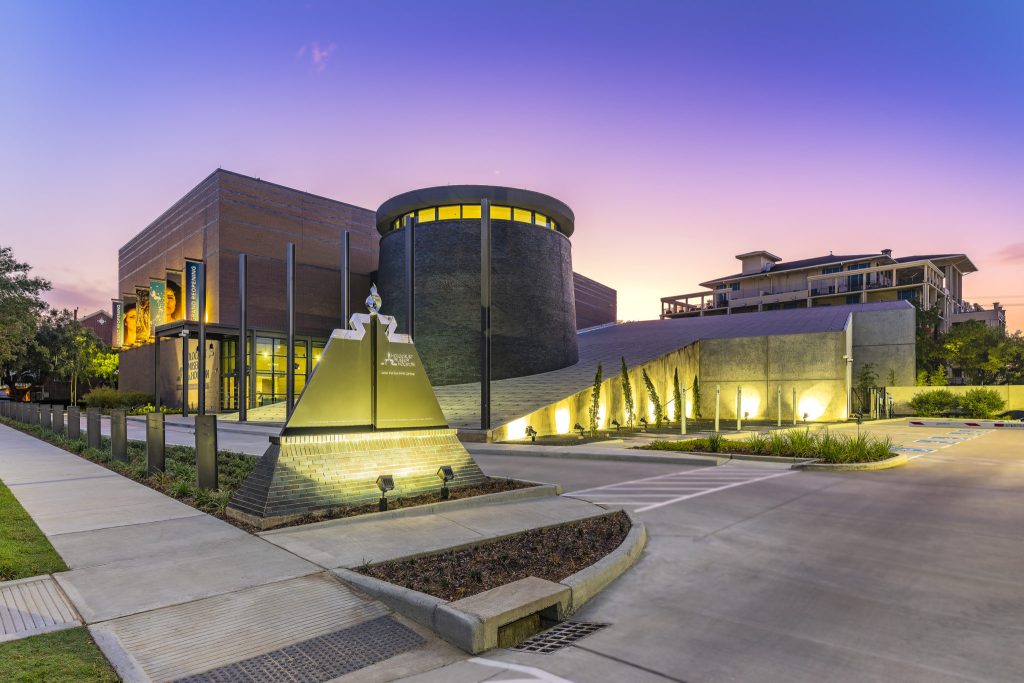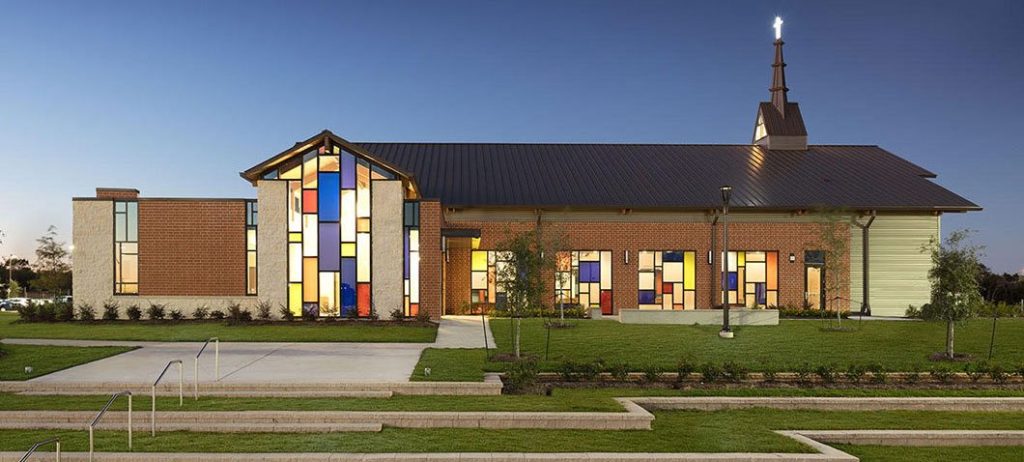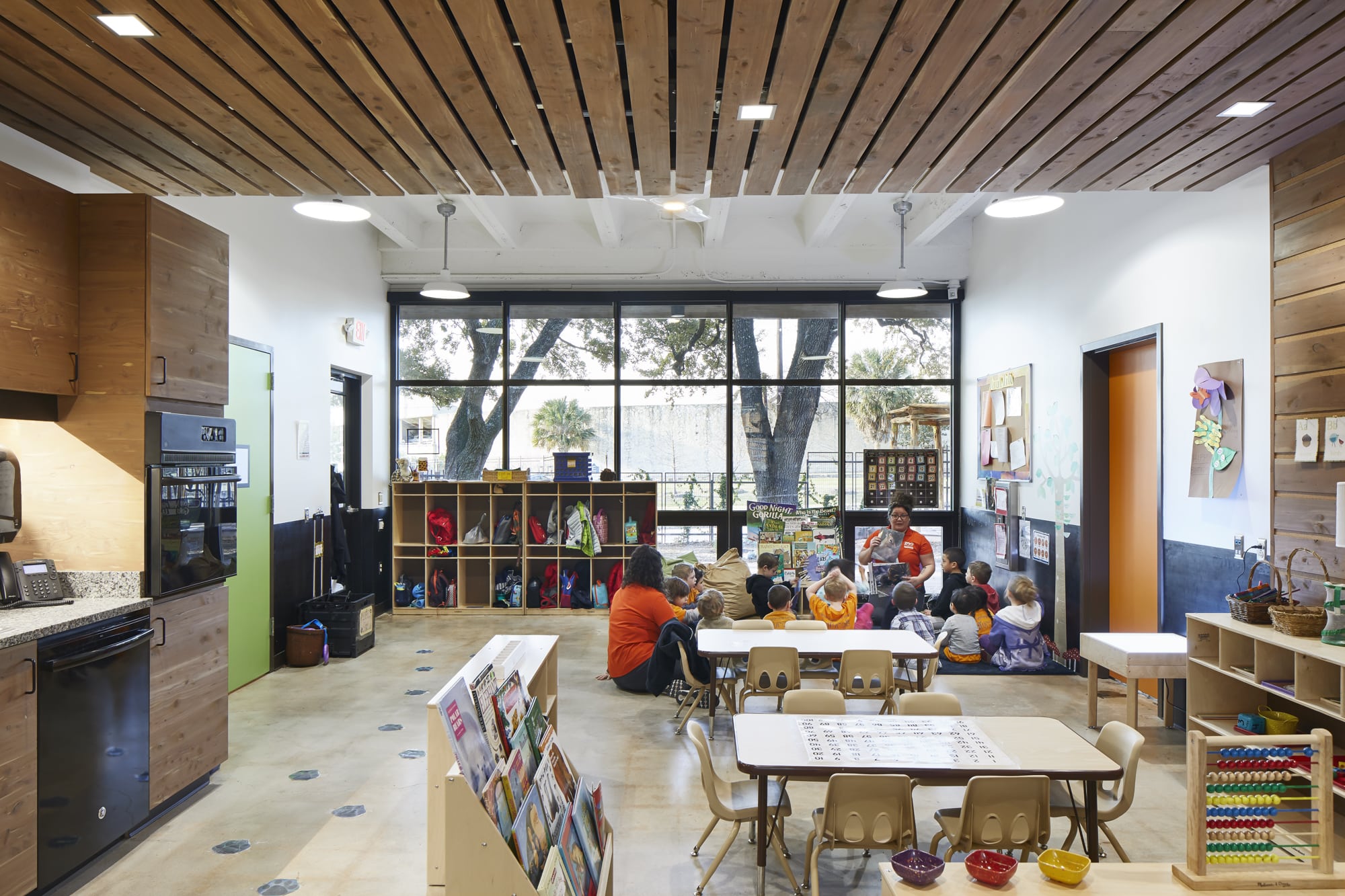“Within every built space there exists a unique community of people with diverse characteristics who are linked by social ties, share common perspectives and engage in joint action and experiences in shared settings or locations. The global, national and local conditions that impact the health of each individual in a community are known as the social determinants of health, which include physical determinants, or the physical and built conditions that impact health.”

“We shape our buildings; thereafter they shape us”
– Winston Churchill
The environments we construct are not only places in which we spend our time, but they also act as a hub for our local communities. When you see development taking place, whether it be new construction or a renovation project, it signifies a growing and changing community.
Although there are many different ways that a space can be designed and operated, the Community section of the WELL Building Standard outlines a precedent for planning, building, and development by providing a thorough understanding of the design, policy, and operational strategies that can help us create a more equitable, diverse, and healthy community.

Health and Well-Being in the Built Environment, Concept 10: Community
Issue: Within every built space there exists a unique community, one where people live, age, work, socialize, play, and learn. Over time, these communities develop social networks, cultural norms, and organizational structures. Together, the global, national, and local conditions surrounding an individual combine to form their social determinants of health.
Health Implications: Successful building health promotion programs can lower health risks, healthcare costs, and absenteeism, as well as improve productivity, recruitment, retention, culture, sense of well-being, employee morale, and overall health status.
Successful workplace health promotion programs can improve job satisfaction, sense of well-being, self-esteem, and overall health status, while also reducing health risks. Organizational benefits include lower healthcare costs and absenteeism and improved productivity, recruitment, retention, culture, and employee morale.
Solution: Utilizing community-oriented built spaces and occupant program design strategies can be incorporated to support a healthy and inclusive culture for building occupants.
 WELL v2 Standard’s Recommended Strategies:
WELL v2 Standard’s Recommended Strategies:
- Providing a guide to building occupants that includes a description of all WELL features pursued by the project and highlights the relationship between occupant health and the building design
- Facilitating collaborative design and development from project inception to completion
- Requiring projects to collet feedback from building occupants on their health and well-being on WELL featured topics
- Providing health services, screenings, and assessments for building occupants and offering on-demand health services
- Cultivating a culture that prioritizes health and well-being through various health promotion strategies such as communication, stakeholder involvement, and health risk assessments
- Administering annual influenza (flu) immunizations, flu prevention campaigns and support in accessing other necessary vaccines
- Supporting new parents through programs of paid parental leave, supportive service for parents returning to work, and resources to ensure workplace support and inclusion
- Designating lactation rooms with supportive design and amenities, as well as initiatives and educational opportunities that encourage and support breastfeeding for new mothers
- Offering childcare, eldercare, and bereavement support as well as family caretaking needs
- Promoting civic engagement with a focus on charitable activities, contributions, and voting support
- Participating in equitable and inclusive social and business practices
- Ensuring the building is designed for accessibility and universal design that will allow comfortable usage by people of all backgrounds and abilities. This can include physical access, developmental and intellectual health strategies, wayfinding support, inclusion in programs, offering technology that incorporates the needs of individuals with disabilities and supporting easy and safe access to all built features and spaces
- Requiring bathroom design to include accommodations that support the needs of all individuals. This can include infant changing tables, children’s toilet facilities and sinks, motion sensor lights, skid-resistant floors, and safety grab bars
- Developing emergency preparedness plans, in addition, to support resources for responding to emergency situations
- Providing public spaces, amenities, and programming for community members to gather, socialize, and collaborate. This includes designing at least one community space that is at least 2,000 ft2, open at all times during the day, has entry points that are easily accessible from at least one public street, signage at the entrance indicating hours of operation, and the space’s designation for public use, quality seating areas, sufficient lighting, and adhering to a regular maintenance and cleaning schedule. Allowing space to local community groups, student clubs, or non-profit organizations for meetings and events is also encouraged
- Promoting housing equity for residential projects through the allocation of affordable housing units for low-income tenants

Summary
Having a sense of community is central to our health and human experience. The buildings we design and operate not only have the potential to support the health and well-being of occupants, but our community at large as well.
New construction and renovation projects have the potential to impact our community in a positive way by creating a more equitable, diverse, and healthy foundation in which we can thrive. By incorporating community-oriented built spaces and occupant program design strategies, our built environment can support a more healthy and inclusive culture for ourselves, our families, and our society.
Final Thoughts on the ‘Designing for Health’ Series
“Health and well-being are emerging as a global leadership and market differentiation opportunity for property companies and funds around the world.”
– Green Health Partnership & GRESB – Health & Well-being in Real Estate
Design strategies in our built environment are a powerful tool for health and wellness promotion on an individual and collective level. By following guidelines, such as those outlined in the WELL v2 Standard, in our building design process, we can develop Green Buildings that act as preventative healthcare by creating environments that promote our overall health, happiness, and well-being.
Healthy design techniques don’t only benefit occupants. Building owners also see improvements in profitability, attraction, retention, and reduced leasing risk. As a new class of building stock, Green Buildings are a market differentiator that can help meet a tenant’s goals for sustainability or health and wellness initiatives, thus reducing leasing risk by creating “sticky tenants” who are less inclined to leave the space. Tenants also see benefits from these buildings by creating more productive employees as well as improving employee attraction and retention.
Professionals that are responsible for the design, planning, engineering, construction, and managing of buildings, all have the potential to have a positive impact on public health through our work. By embracing strategies that place an emphasis on health promotion, we can make a contribution to society that will outlast ourselves and the life of our buildings.
Hero image at top of the page:
Will Smith Zoo School | Lake|Flato Architects | San Antonio, Texas | LEED Platinum

