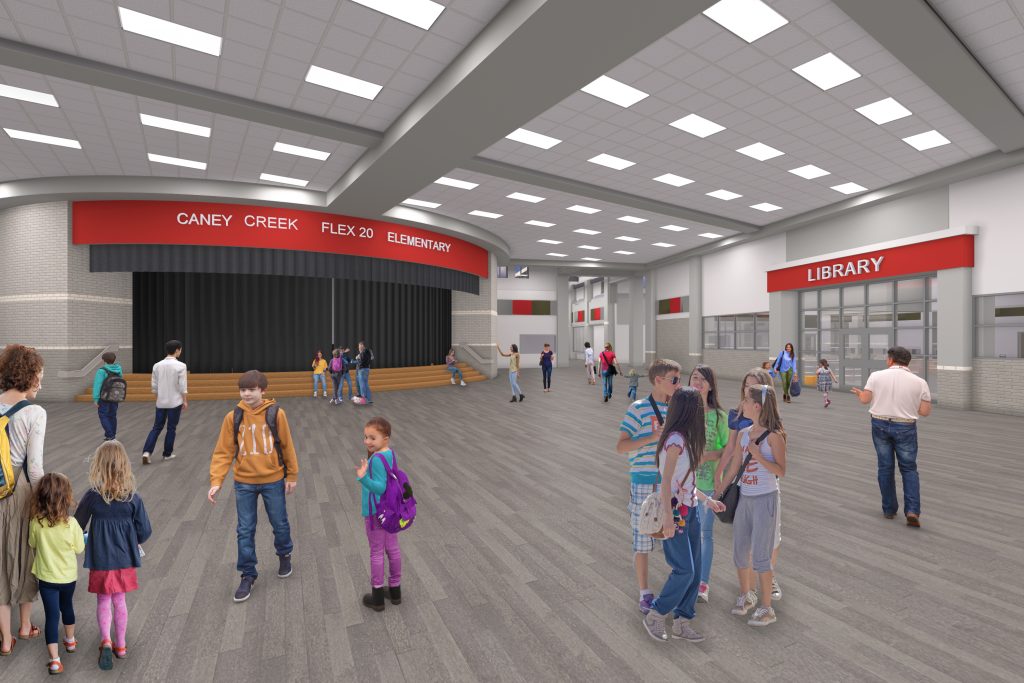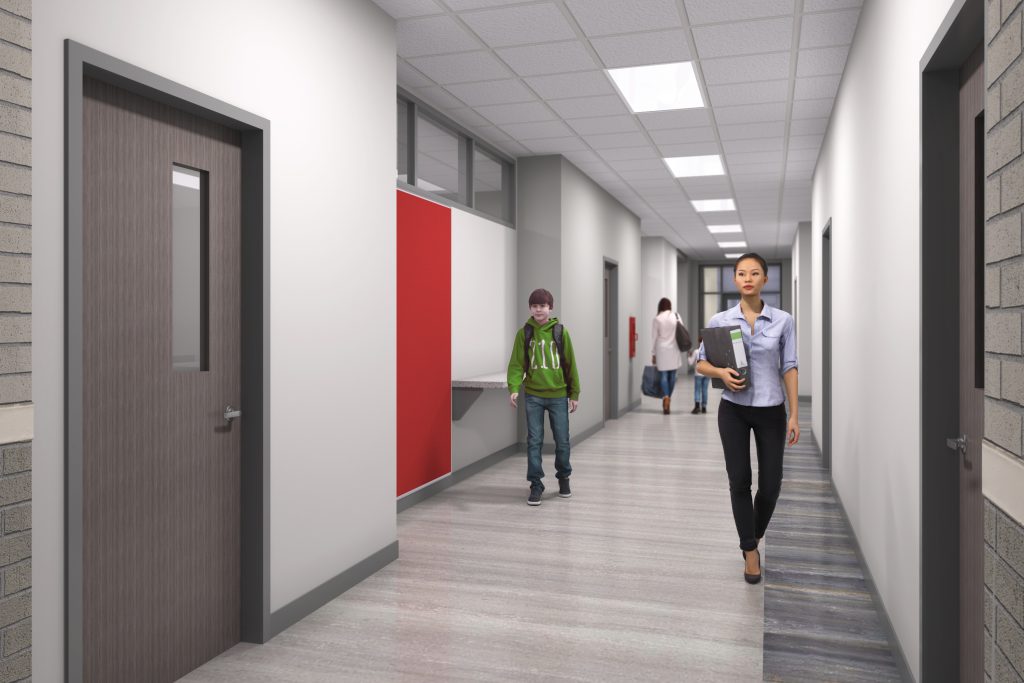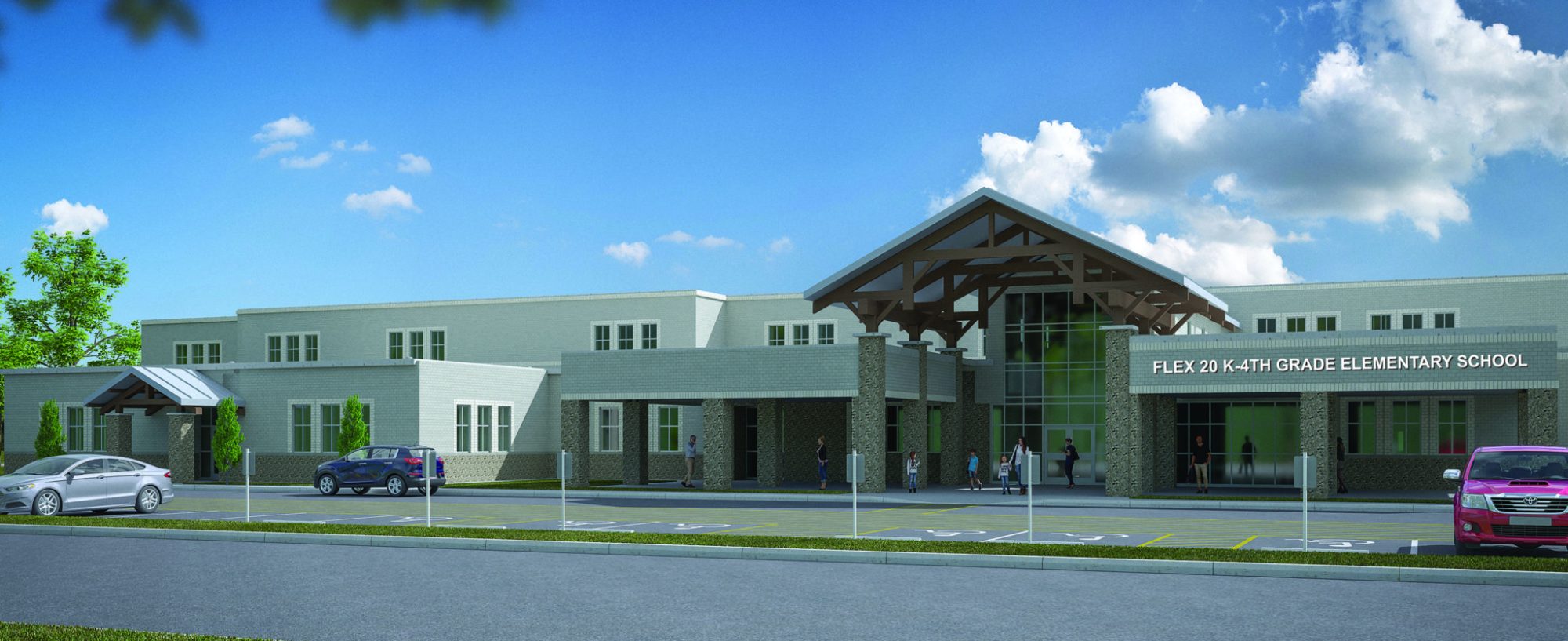DBR is pleased to be working with Texas-IBI Group on the design for the Flex 20 Elementary School for Conroe ISD, a two-story, 125,000 SF facility designed to ultimately house 1,000 students. The organization, classroom layout, materials, systems, and program spaces of the Conroe ISD “flex school” prototype were reviewed and revised to meet the latest curriculum and technology standards.
The Flex 20 Elementary School is one of four schools in the latest evolution of the “flex school” prototype in Conroe ISD. This means the district can modify the plan to function as an elementary school, intermediate school, and with some additions, a middle school. Flex 20 is intended to be used as a K-4th grade elementary school in the Caney Creek feeder zone.

Safety and security requirements were a key priority for the new design, with visitors entering through a security vestibule that controls access to the building. With card readers and cameras throughout the common areas of the building, the front office has full visibility as people enter and exit the campus. Emergency radio distributed antenna systems and campus radio antenna systems ensure that both district staff and emergency responders have full communication and radio contact throughout the school and grounds.
This facility meets the very rigorous requirements of Conroe ISD Education Design Standards including all masonry walls, durable finish materials, and highly energy-efficient systems. The design team utilized the energy cost budget analysis outlined in ASHRAE 90.1 to design MEP systems that meet the operation and maintenance standards of Conroe ISD and exceed the minimum energy performance of the energy code.

The cooling plant consists of two 200-ton screw chillers, a two-cell crossflow cooling tower, primary/secondary chilled water pumping, and dedicated condenser water pumps. The hydronic hot water system consists of an equal-sized hybrid boiler plant with a 2,000 MBH condensing and non-condensing boiler along with a primary/secondary pumping system. The building is served by dual duct VAV AHU’s and single-zone VAV AHU’s for the gym, cafeteria, kitchen, and library. Taking advantage of technological advances to manage the project cost, the energy management system was designed with a wireless communication system. The use of wireless sensors and controls reduces the time and materials required to install the controls system, and also allows for easier coordination of sensor locations within the finished spaces.
Energy sub-metering at the main electrical switchboard was provided to allow for the monitoring of total building energy consumption as well as specific loads. Plug load controls, daylight harvesting, multi-zone switching, and digital lighting controls were provided to reduce receptacle and lighting load electrical power use. An emergency generator was provided to serve the corridor lights, IDF/MDF equipment, and life safety, and security systems throughout the building to ensure even during power outages and emergencies the students, teachers, and staff can egress the building safely and securely.
