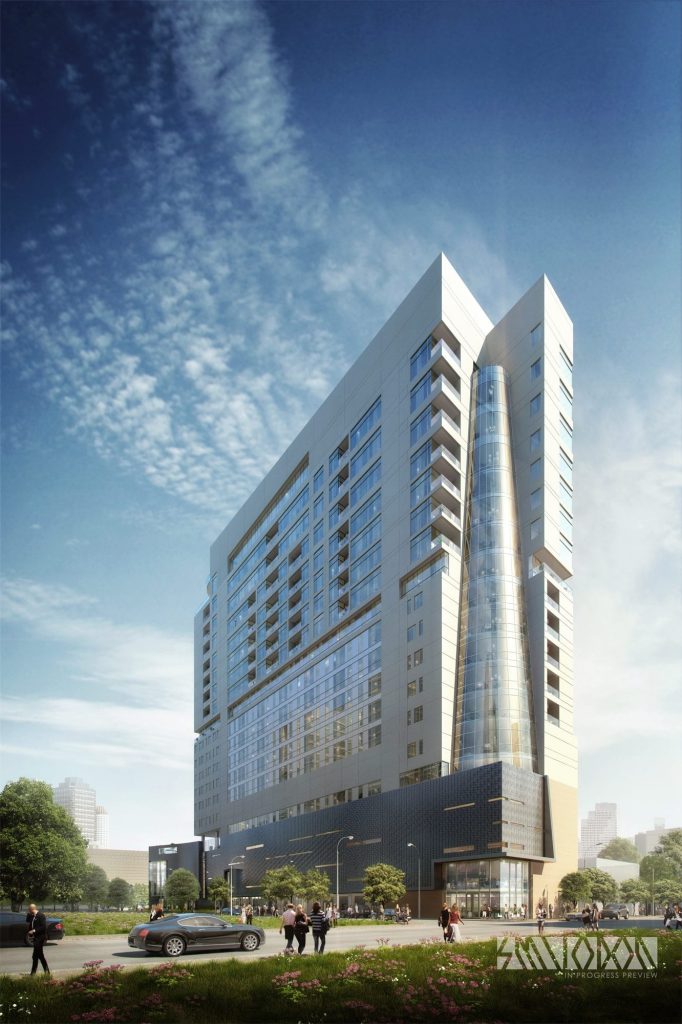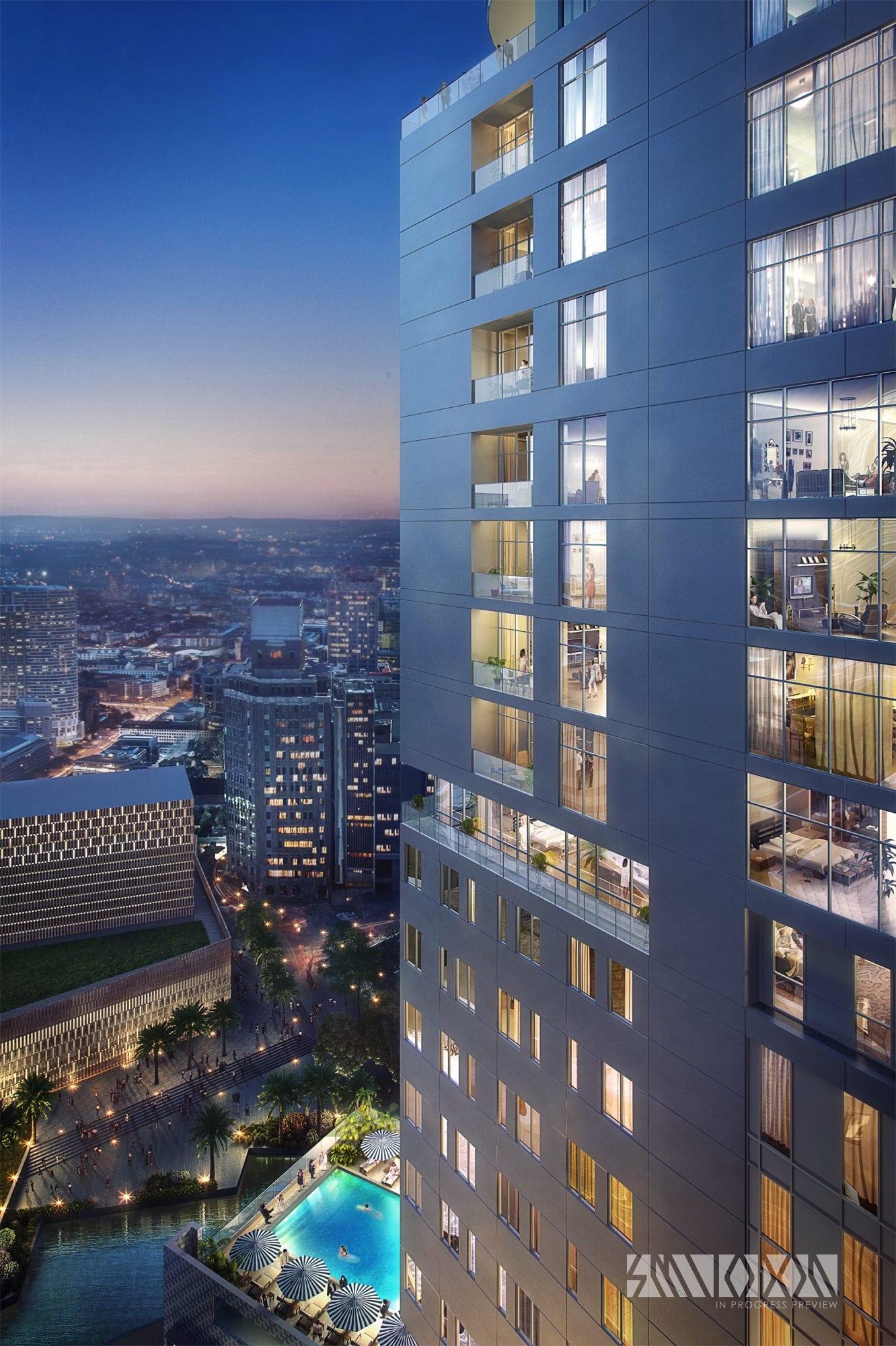November 30, 2020 by Kenneth Roland, PE, Partner
Working alongside Powers Brown Architecture, Jordan Foster Construction, and DC Partners developers, DBR has been providing MEP Engineering services for the design and construction of the new Thompson Riverwalk Hotel and Condos. The building is located on the Riverwalk in the middle of San Antonio’s performing arts district.

The 20-story high-rise development includes a 162-room hotel on the first 11 floors with more than 5,000 square feet of riverfront meeting space. The upper floors are comprised of The Arts Residences which include 58 condominiums and 5 penthouses. The condos feature 10-foot ceilings with 10-foot glass windows, Italian kitchen and bathroom cabinetry by PEDINI, and integrated low-voltage lighting inside the kitchen cabinets. The penthouses have large terraces, and 12-foot ceilings and windows. Building amenities include a spa, restaurant, pool deck, fitness center, and private meeting and event space.
Power for the new facility is fed from electrical utility service to an electrical below-grade vault that contains primary overcurrent protection. Meter modules are provided to meter power for each condo and each unit has a residential load center to power electrical circuits. The electrical design also includes LED lighting throughout the building and an emergency generator to serve life safety loads, including lighting, elevators, stair and elevator pressurization fans, fire pump, security, and fire alarm, as well as standby power for the domestic water booster pump.
The building’s mechanical systems consist of a combination of water source heat pumps and water-cooled air handling systems installed both on the roof and throughout the interior of the building. All the outdoor ventilation air for the building is provided by two 100% outdoor air-water source heat pump units located on the roof of the building, with capacities of 60 tons serving the condos, and 120 tons serving the hotel guest rooms, common spaces, and amenity areas.
The condenser water system consists of two closed-circuit fluid coolers and three condenser water pumps, designed to reject heat from all water source heat pumps and the two 100% outside air-water source heat pumps. Three condensing boilers are provided as the heat source for the condenser water loop. The boilers and a hot water circulation pump are installed in a mechanical room located on Level 20 of the building. A plate and frame heat exchanger was provided as part of the condenser water system to recover heat from the air conditioning system to preheat the building’s domestic water prior to entering the water heaters.
For the building’s plumbing system, a water softener conditions the water supply, and a booster pump system delivers water to pressure reducing stations placed on multiple levels. There are two systems that heat domestic hot water, with one dedicated to the hotel and common spaces and the other dedicated to the condos. Specialty spaces have individual water heaters with circulation pumps. The building also includes a Sovent system which is a single-stack drainage system that improves the performance of soil and waste drainage systems and allows the drain, waste, and venting to be accomplished through a single stack. The system is particularly effective in buildings that are more than five stories high, creating considerable cost savings as well as enhanced drainage performance.
Construction began in January 2018. While the coronavirus pandemic has impacted the tourism industry across the country, construction of the Thompson project was able to stay on schedule without delays, and a grand opening is planned for January 2021.
 Kenneth Roland
Kenneth Roland
PE | Partner
214.217.9500
[email protected]
