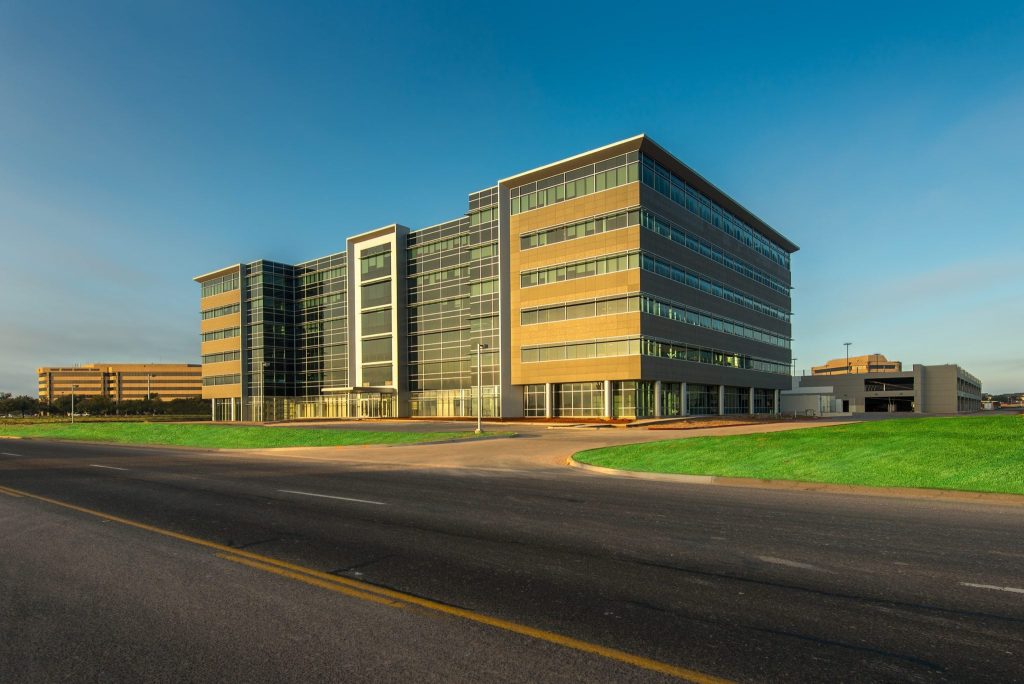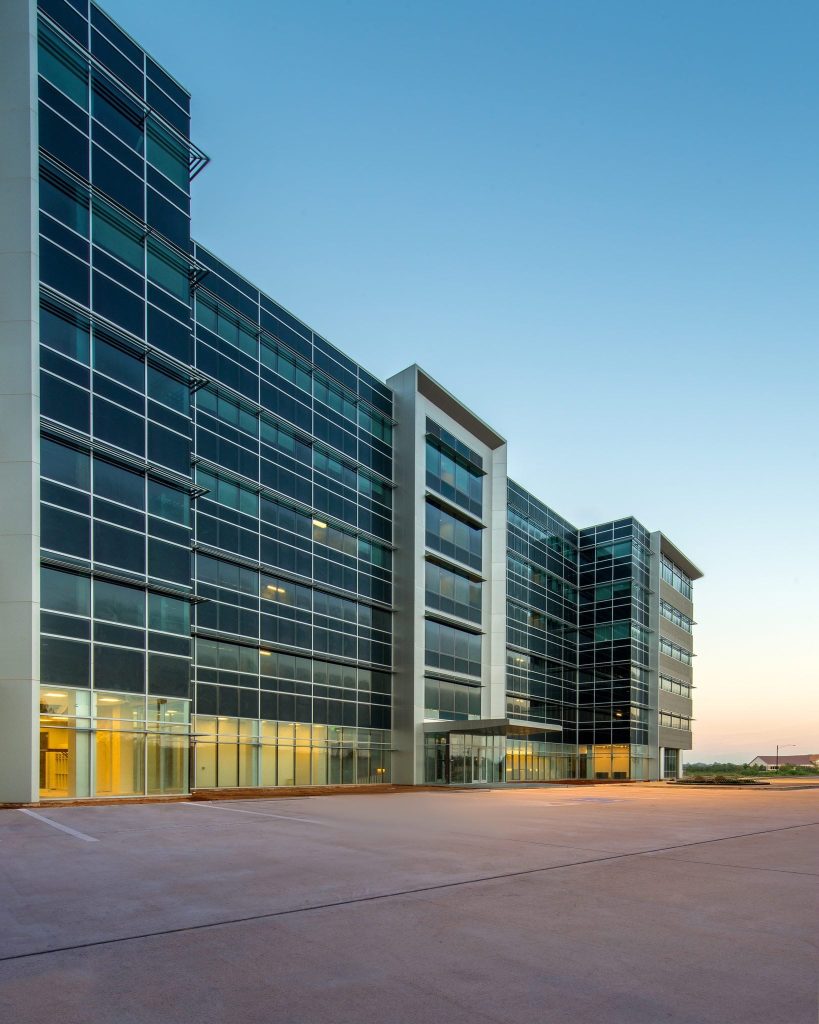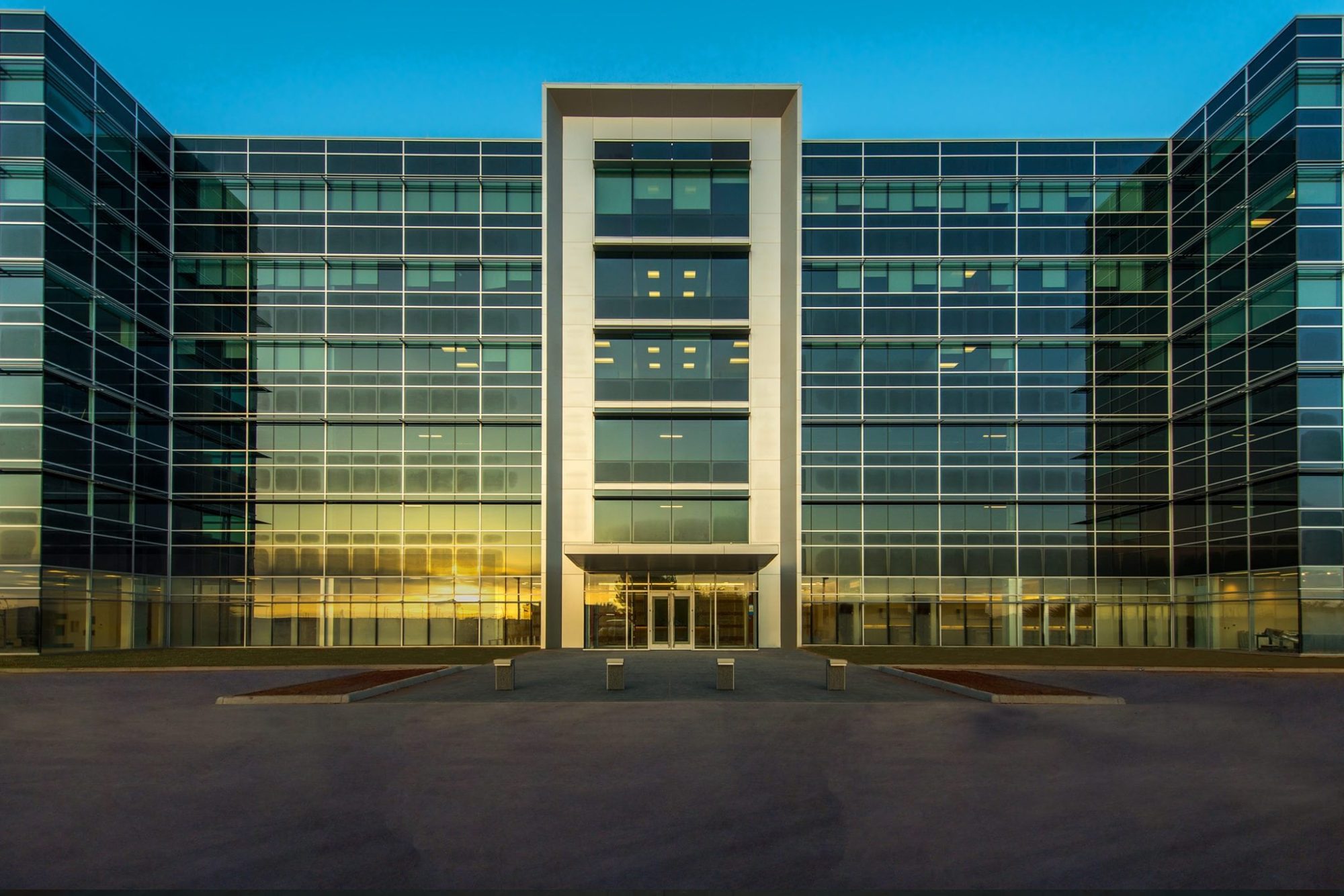Designed by Ziegler Cooper, this 6-story, 272,000 sf office building for Pioneer Natural Resources, a large, independent oil and gas exploration and production company, is located in Midland, Texas. The office building is connected to a 3-story precast concrete parking garage with an enclosed, air-conditioned walkway. The garage is approximately 168,000 square feet.

The amenity-rich workplace is aimed to increase employee retention and quality of life. A large dining hall on the first floor looks onto a landscaped garden and covered porch through an expanse of floor-to-ceiling glass. A large conferencing center and a training room seating 50 are located on the first floor with easy access for visitors and employees. Large private offices on the upper floors punctuated by special open break areas and conference rooms provide the space and privacy desired by the highly specialized employee base. A state-of-the-art fitness center and locker rooms are housed in the basement.

DBR provided mechanical, electrical, and plumbing consulting services as well as commissioning services for this project. One of the goals for the project was to serve as a showcase of sustainable design strategies and an example of energy efficiency in the Midland area.
Water is a scarce commodity in the Permian Basin of West Texas. Therefore, demonstrating stewardship of water resources was an important goal for the project. Our plumbing design included waterless urinals, dual-flush valves on water closets, and low-flow faucets and showers. Potable water use in the building is estimated to be more than 40% less than code minimum performance.
The HVAC systems include a variable refrigerant flow (VRF) heat pump system. Variable volume compressors in the outdoor heat pump units circulate refrigerant to fan coil units in each zone throughout the building. This energy-efficient system provides a high level of individual comfort control. Additionally, dedicated outside air units on the roof provide conditioned fresh air to the building to maintain good indoor air quality.
The HVAC system, building envelope, and automatic lighting controls all contribute to the energy efficiency of the building. The total building energy consumption was predicted to be 18% less than the ASHRAE 90.1 baseline performance.
Development Team
| Owner/Developer | Pioneer Natural Resources |
| Architect | Ziegler Cooper Architects |
| General Contractor | W.S. Bellows Construction Corp. |
| MEP Engineer | DBR Engineering Consultants, Inc. |
| Structural Engineer | SCA Consulting Engineers |
| Civil Engineer | West Company of Midland, Inc. |
