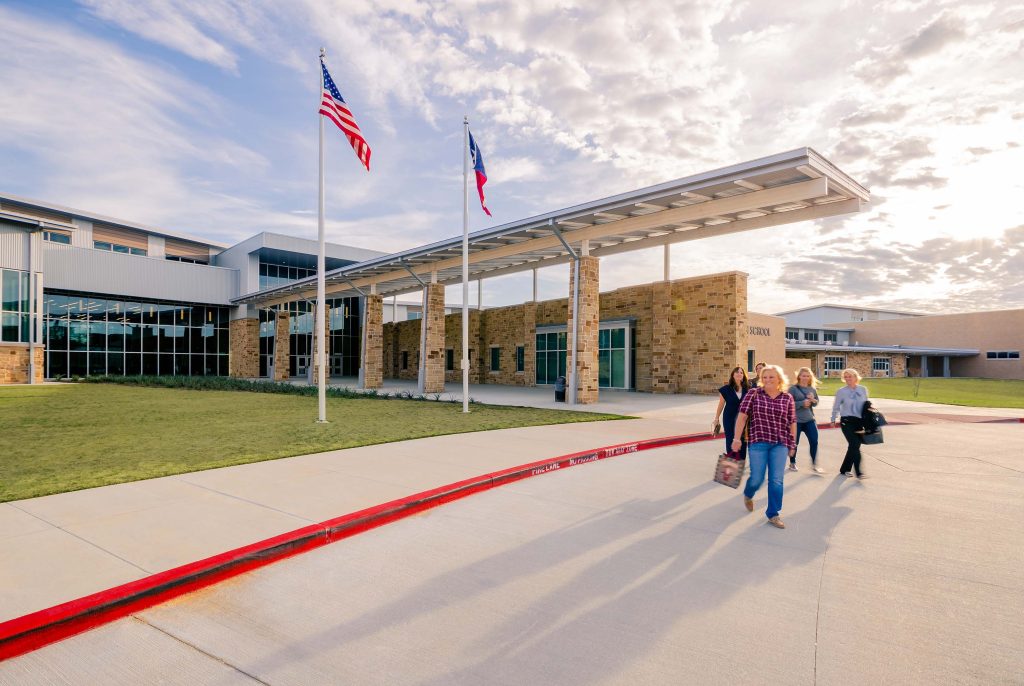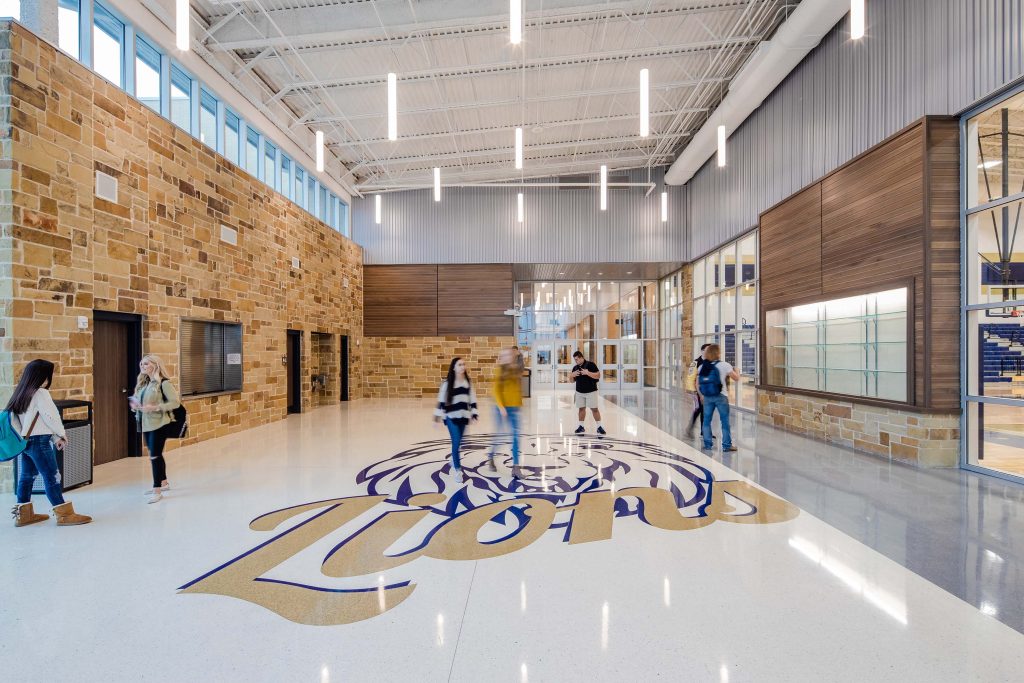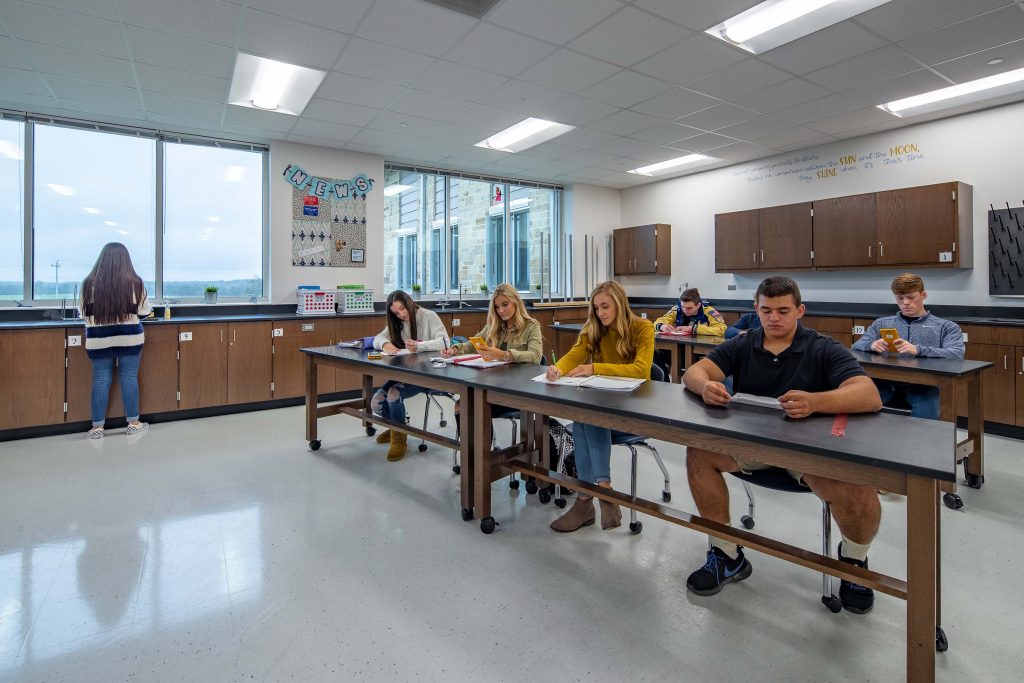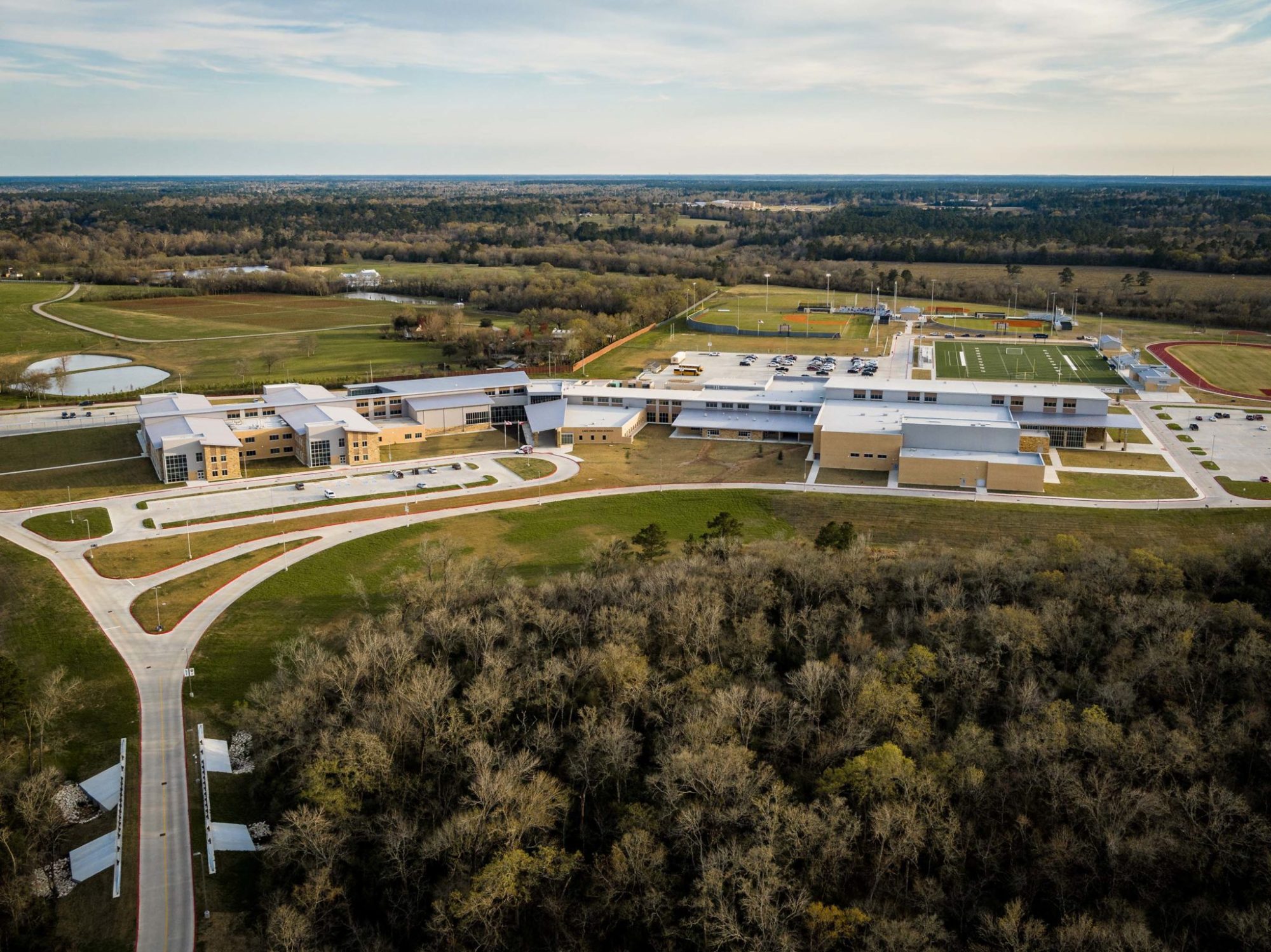DBR is pleased to have worked with Huckabee on a new 350,000 square foot, state-of-the-art campus to serve as Montgomery ISD’s second high school. Lake Creek High School is designed to initially serve 900 students in grades 9-11 with plans for expansion as the enrollment increases. DBR provided mechanical, electrical, plumbing, and fire alarm engineering design as well as construction administration services for the new complex. DBR worked closely with the architect, design consultants, and Drymalla Construction Company to help complete the design and construction.

The campus is designed along a “main street corridor” that connects the media center/library and academic wing to public core components, including fine arts, athletics, and CTE programs. Academic wings are grouped in a flexible arrangement that supports multi-disciplinary programming. Clerestory windows line the main corridors. The materials palette offers a modern aesthetic, combining limestone, brick, metal panels, large expanses of glass, and engineered wood veneer. The school has an auditorium, two practice gyms, and a competition gym. The new campus has two-story classroom wings while the core areas are all single story. MEP infrastructure was sized for the future addition of another two-story classroom wing. The site has multiple baseball fields, softball fields, tennis courts, and football fields.

The air conditioning system is a 4-pipe hydronic system with air-cooled chillers and natural gas boilers. Mechanical rooms were provided throughout the school with central air handling units and dual duct mixing boxes were provided for temperature zone control.
The electrical system was served by two pad-mounted service transformers that feed two 480Y/277 volt, 4000 amp switchboards. High-efficiency harmonic mitigating transformers were provided to step down the voltage to 208Y/120 volt panels. A 600KW Diesel generator was provided for emergency backup of life safety systems, egress lighting, and standby power. LED lighting with digital lighting controls was provided throughout the school and site.

An electric fire pump was provided for the fire protection system, including automatic fire sprinklers. A tri-plex domestic water booster pump was provided for potable water distribution throughout the school. Natural gas was distributed within the school to science rooms, the kitchen, and the boiler plant.

