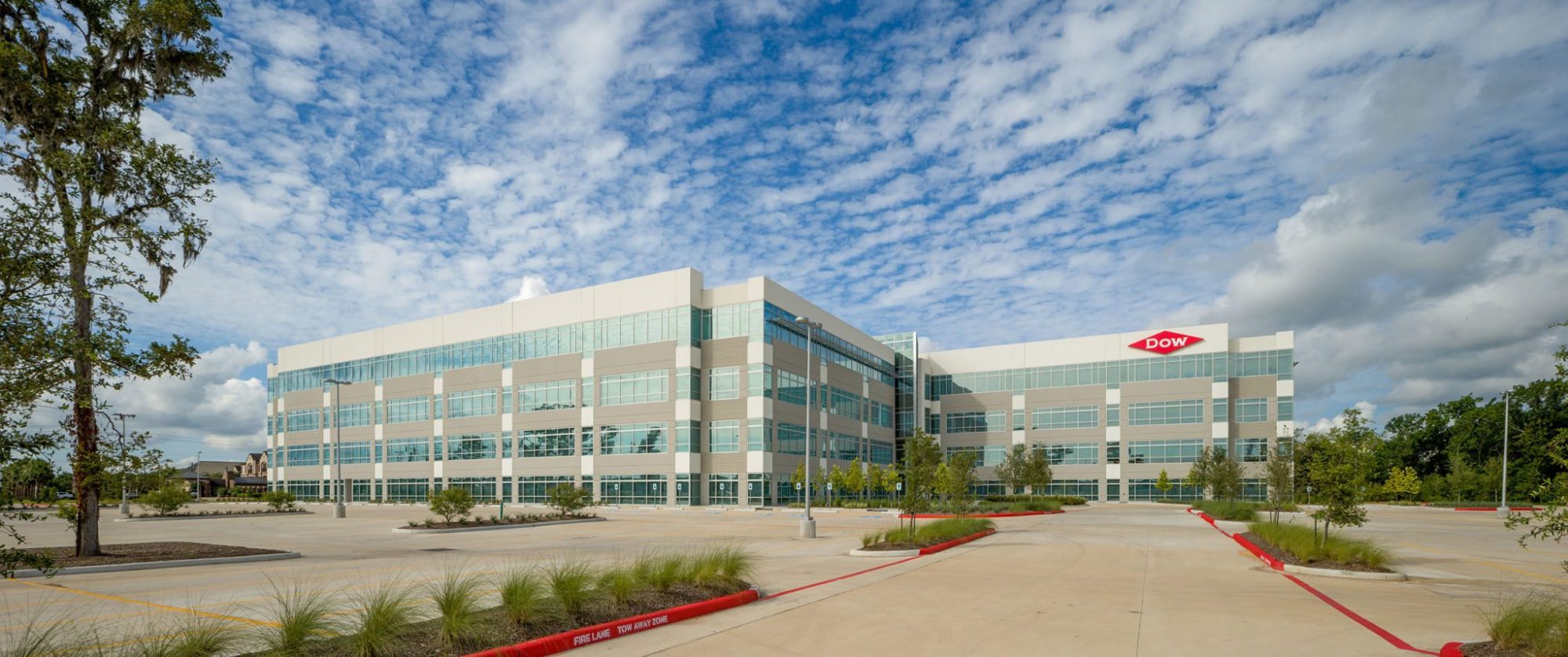
Dow Texas Innovation Center – A.P. Beutal Building
Lake Jackson, Texas
Owner:
Core Real Estate
Architect:
Powers Brown Architecture (Core & Shell)
Kirksey Architecture (Interiors)
Kirksey Architecture (Interiors)
Square Footage:
238,002
Certification:
LEED Gold for Core & Shell
Contact
"*" indicates required fields