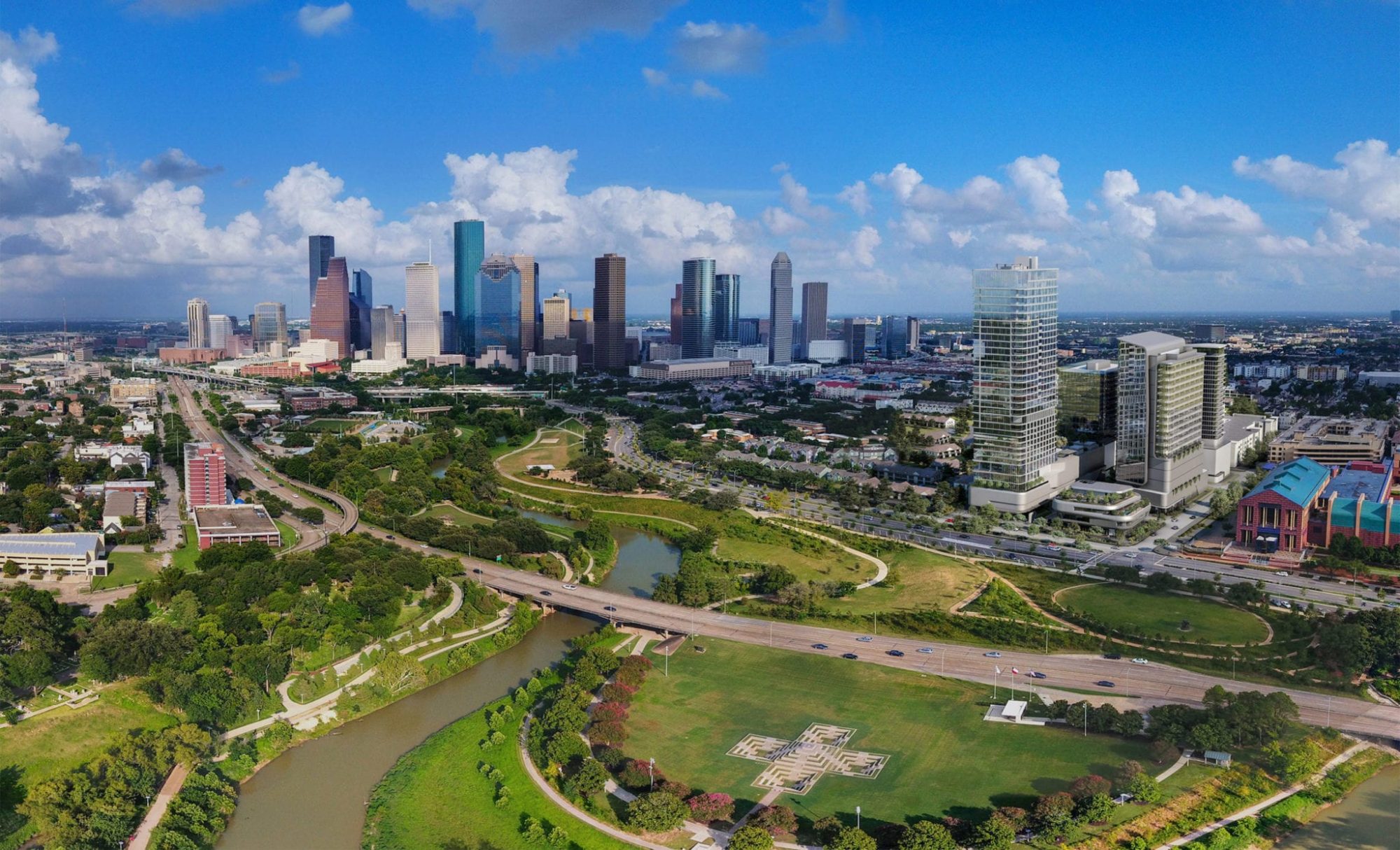Photography is courtesy by DC Partners, Shannon Ohara, and Steve Chenn

The Allen Mixed-Use Development
Houston, Texas
Owner:
DC Partners
Architect:
HOK
Square Footage:
Condos 570,340
Pavilion 51,340
Pavilion 51,340
Certification:
2023 HBJ Landmark Award for Pavilion
2023 REDnews Real Estate Award for Pavilion
2024 HBJ Landmark Award Finalist
2023 REDnews Real Estate Award for Pavilion
2024 HBJ Landmark Award Finalist
Contact
"*" indicates required fields