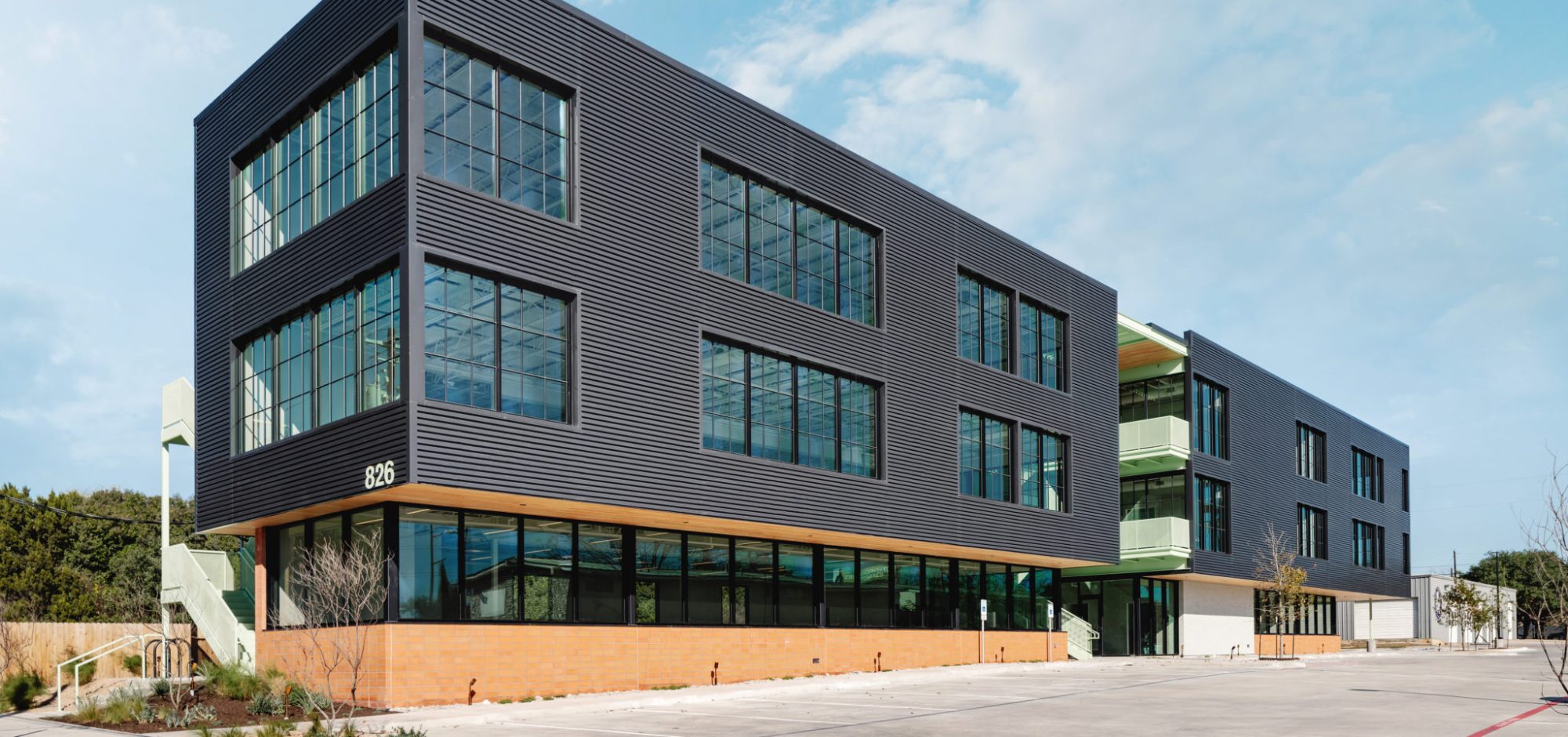
826 Houston Street
Project Details
- Location:
- Austin, Texas
- Owner:
- Central Austin Management Group
- Architect:
- Michael Hsu Office of Architecture
Photography by Chase Daniel - Square Footage:
- 24,000
DBR partnered with Michael Hsu Office of Architecture on a new three-story, 24,000-square-foot core and shell office building situated just off the bustling North Lamar corridor in central Austin. Our team provided mechanical, electrical, and plumbing design services, as well as energy modeling, to meet the project’s performance goals.
The building offers fully customizable office space and is conveniently located near several of north-central Austin’s most vibrant neighborhoods, including North Loop, Mueller, and Rosedale. Design highlights include a landscaped entry courtyard, exposed ceiling structure, custom steel windows, and ornamental terracotta tile. Site amenities feature surface and limited covered parking, Car2Go parking, and bike racks, with the flexibility for future subdivision if needed. Michael Hsu Office of Architecture occupies the ground floor as their Austin studio.
Contact
"*" indicates required fields