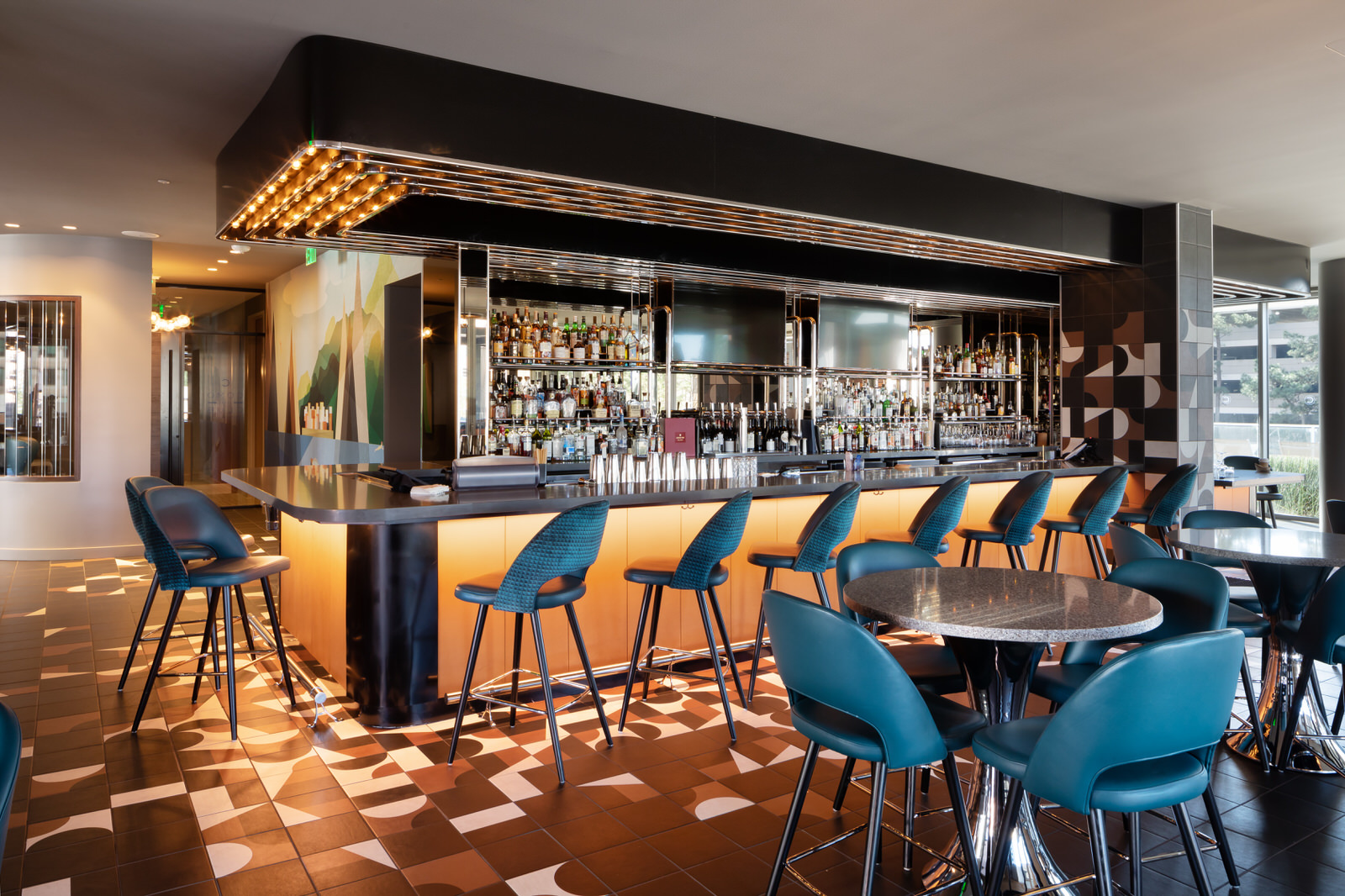July 15, 2019 by Jeremy Tizeno, Mechanical EIT II
The Westin at The Woodlands by Marriott is a 9,205 square foot, two-story renovation located at 2 Waterway Square Place. It consists of the Sorriso Modern Italian Kitchen on the first floor, and the Como Social Club Poolside Terrace and Bar located on the second floor. The project scope was comprised of two dining areas, two bars, a spiral staircase entryway, wine storage, wood-fired pizza oven station, private dining and a private lounge area with a fire feature.
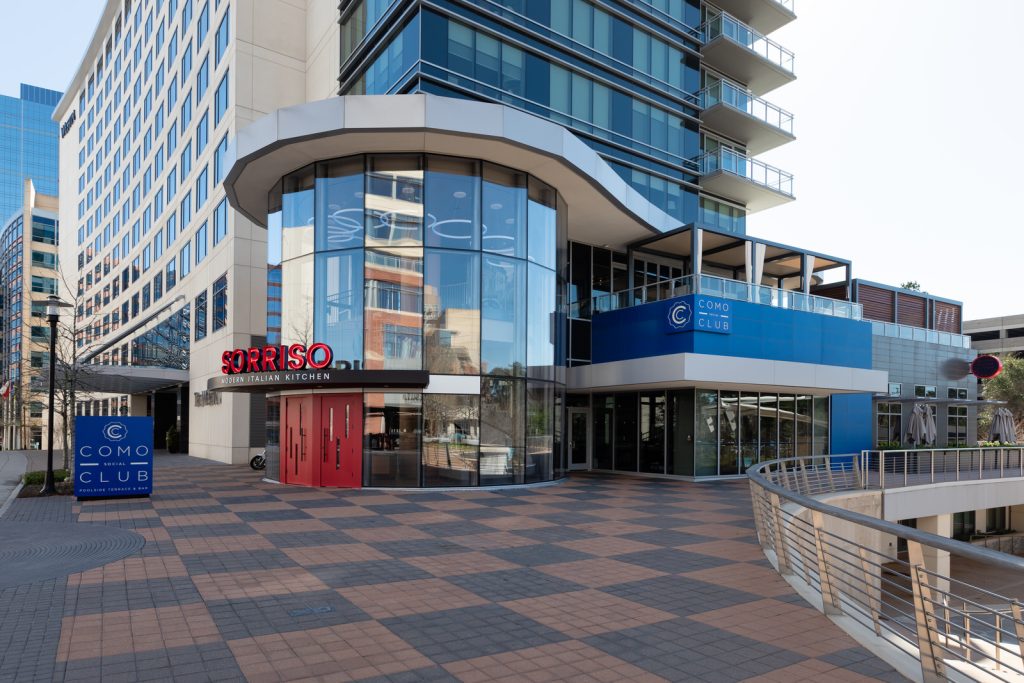
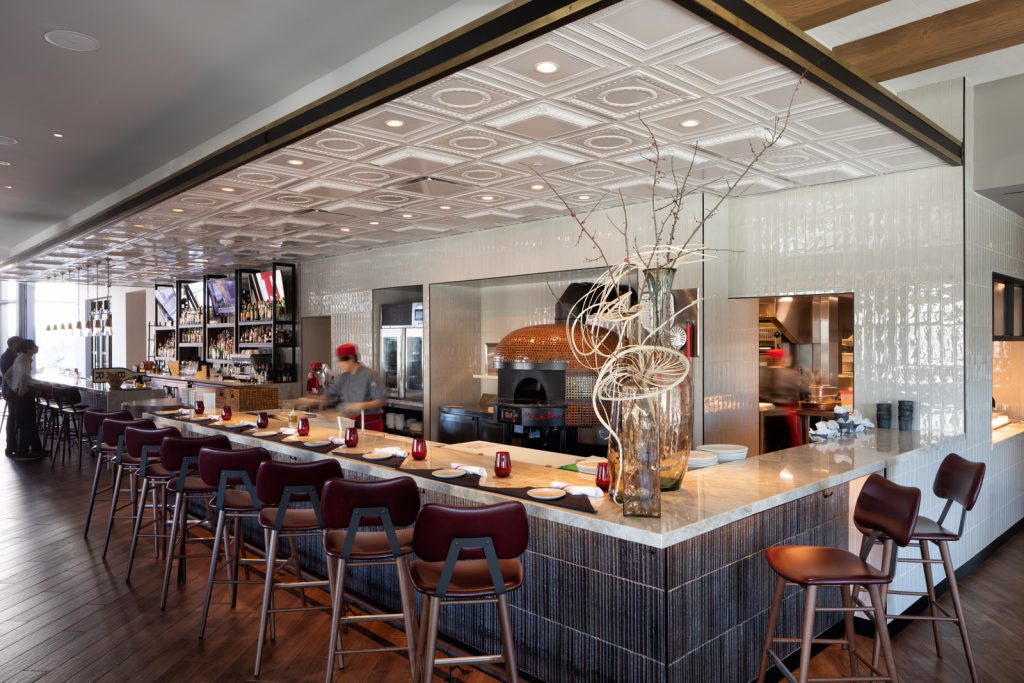
The HVAC and Plumbing was designed with high-end finishes to suit the new layout. The lighting was upgraded to LED, and consists of multiple dimming zones, allowing for greater flexibility with lighting controls. The renovation uses a total of 56 different light fixtures to give each area its own personal touch. The project was completed in December 2018, with Kirksey Architects, and had its Grand Opening in January 2019.
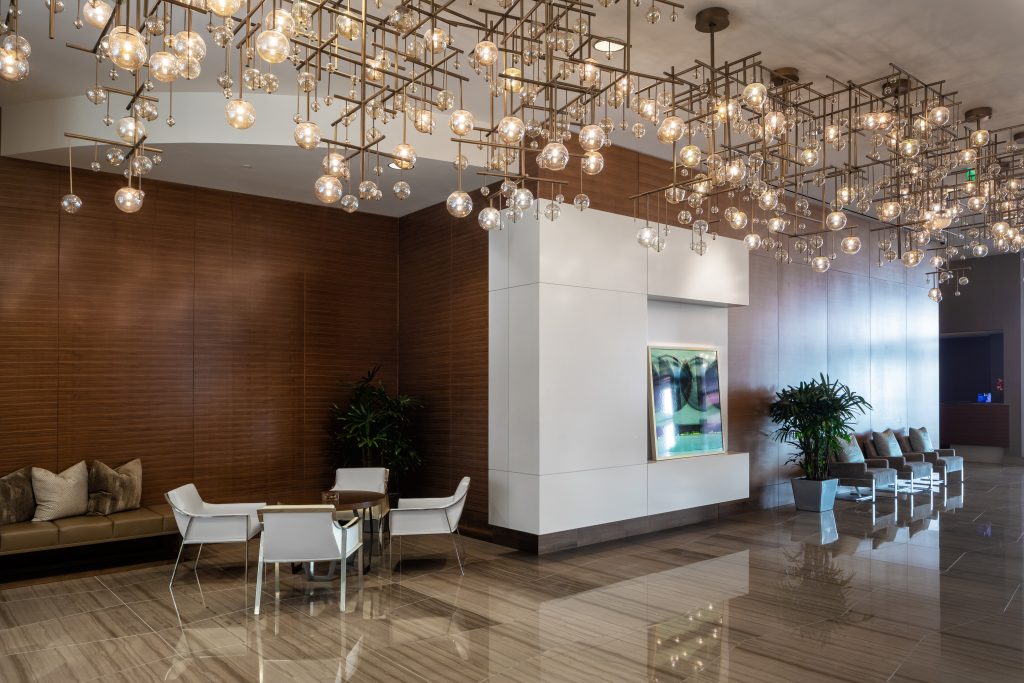
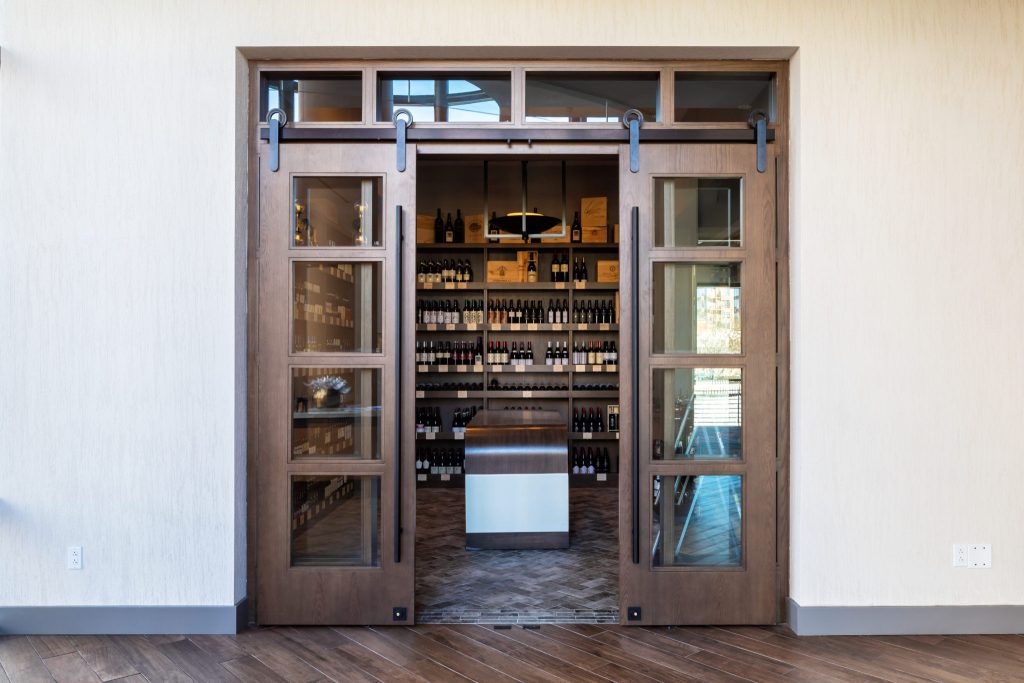
Situated in the heart of The Woodlands, Texas, this stunning, contemporary hotel overlooks Waterway Square and is steps from upscale shopping, fine dining and world-class entertainment options at The Cynthia Woods Mitchell Pavilion.
