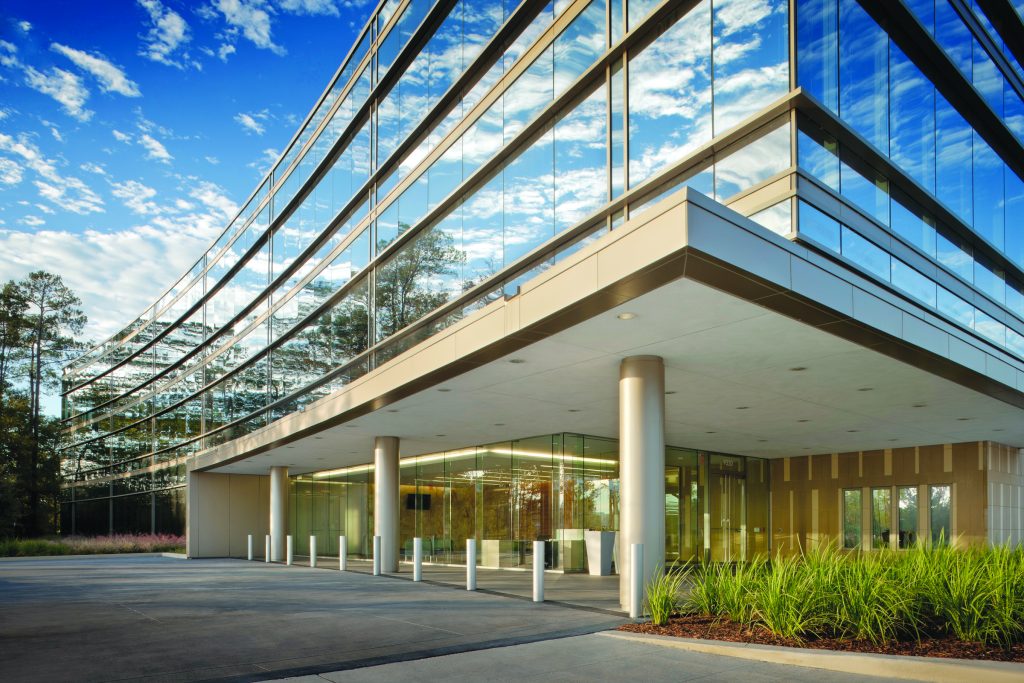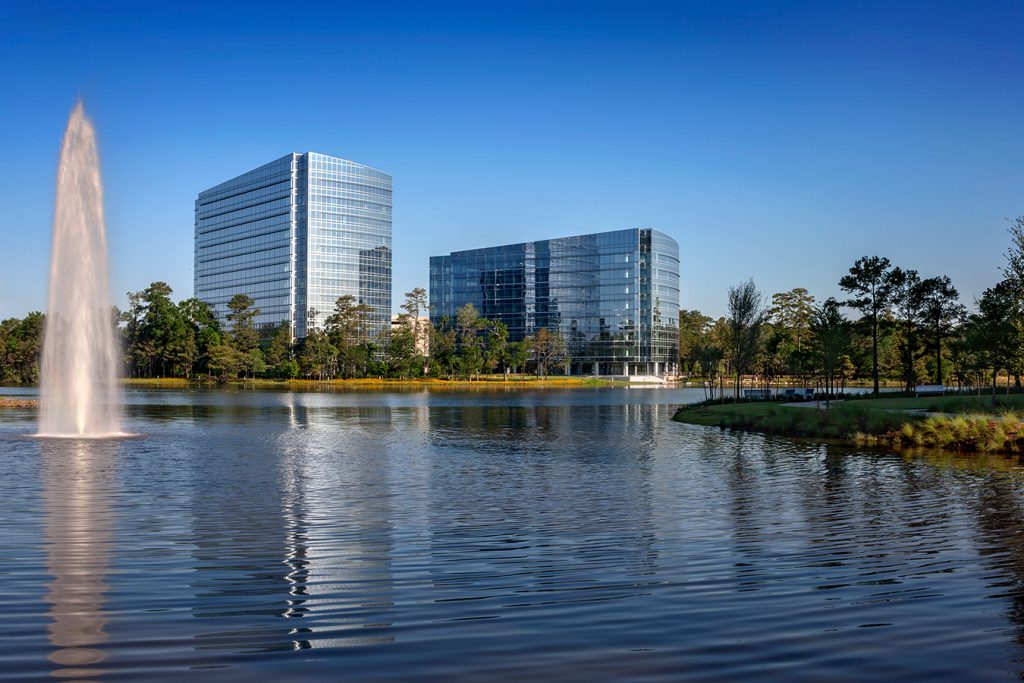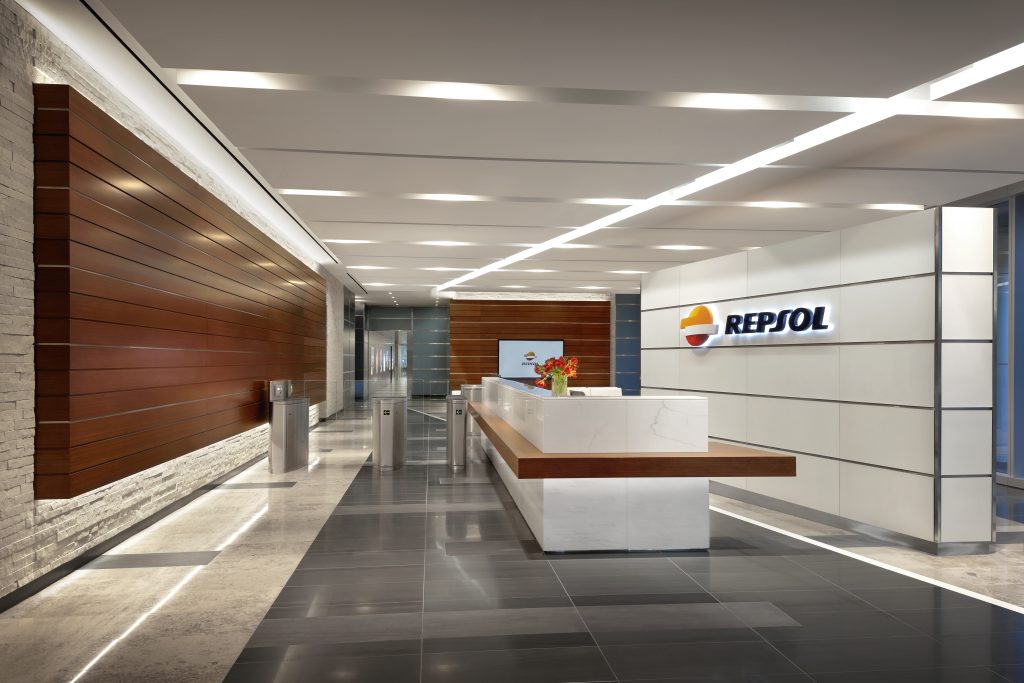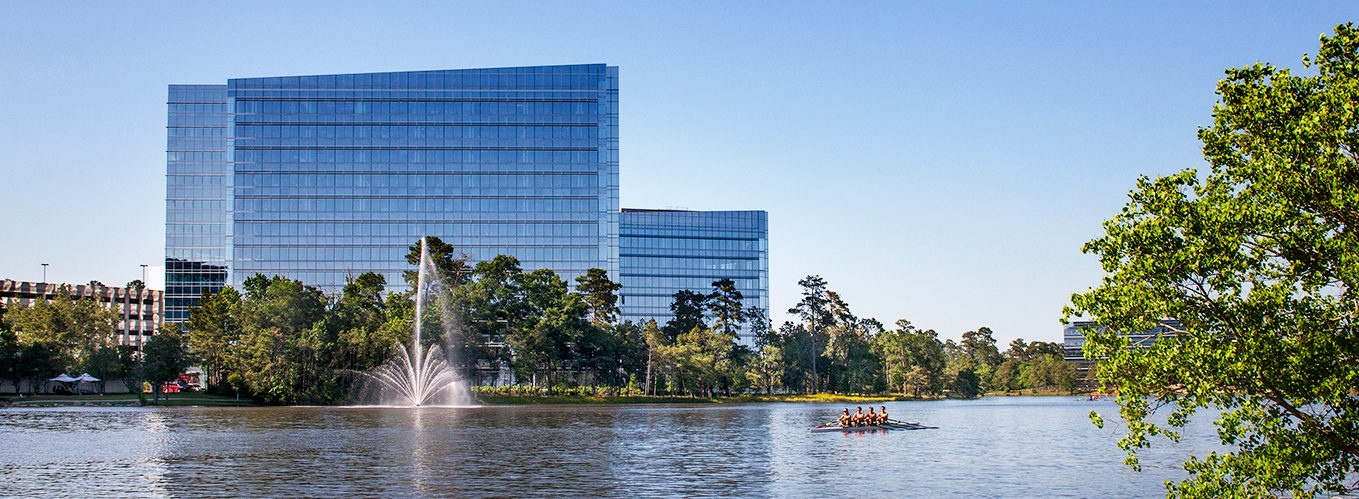Research Forest Lakeside is a one-of-a-kind, mixed-use development on 77 acres overlooking Lake Woodlands. The development consists of 1.8 million square feet of Class A office space and other amenities such as a bank, salon, and various eateries. Ziegler Cooper contracted with DBR to provide MEP Engineering and LEED Consulting Services for Research Forest Lakeside Buildings 2, 4 & 5, which were the first, second, and third buildings completed in the development.
Sustainability was at the center of all the design decisions for these projects. Several features were incorporated campus-wide as a result of this commitment to sustainable design, including site selection, optimizing energy performance through equipment selection and automated control systems, outdoor air delivery management, advanced metering, selection of locally sourced materials, water use reduction through low flow fixtures and rainwater recapture systems, air quality, lighting controls, maximizing daylight and views, just to name a few.

Research Forest Lakeside 2 is a 3-story, 67,896 square foot building featuring full-height glass and punched windows offering views of forest preserves and native lakeside landscaping. The building’s floor plates utilize highly efficient column-free corners. Building 2 is certified LEED Silver.

Research Forest Lakeside 4 is a 12-story, 297,827 square foot building, offering unobstructed views of Lake Woodlands. Sunshades above each floor serve both to prevent solar gain and to bounce natural light deep into the office spaces. A waterfront motif carries subtle echoes into the building’s lobby with the use of sail-like geometric inlays of granite and limestone flooring. A common “halo” pedestrian walkway and vehicular drop-off connect buildings 4 and 5. Building 4 is certified LEED Gold.

Research Forest Lakeside 5 is an 8-story, 192,071 square foot building home to Repsol, an international oil and gas exploration and production company. A café on the first floor looks onto a landscaped creek and lake, complete with private dining rooms, outdoor dining space, and dock area. The second floor contains Repsol’s conference center with several large multi-function rooms and a state-of-the-art VIZ center. Natural light and the feeling of transparency and openness were important to the client, so the ends of the building overlooking the lake and the entry fountain were kept open for workstations. Building 5 is certified LEED Gold.
Development Team
| Owner/Developer | JD Warmack Woodlands LP |
| Architect | Ziegler Cooper Architects |
| General Contractor | David E. Harvey Builders |
| MEP Engineer | DBR Engineering Consultants, Inc. |
| Structural Engineer | Cardno Haynes Whaley Associates, Inc. |
| Civil Engineer | Jones & Carter, Inc. |
| Traffic Engineer | Traffic Engineers, Inc. |
| Landscape Architect | Clark Condon Associates |
