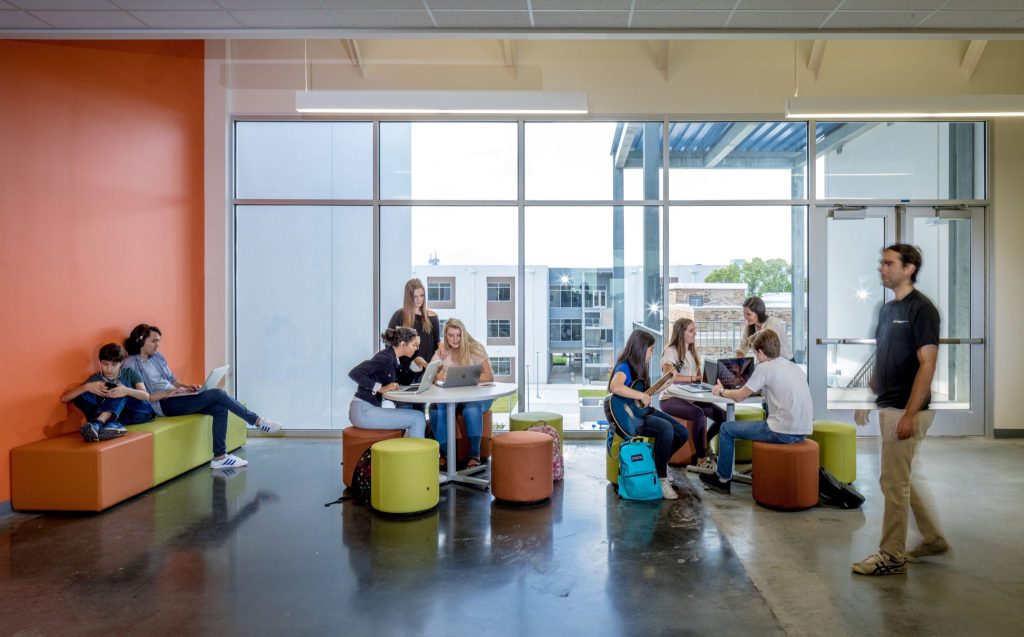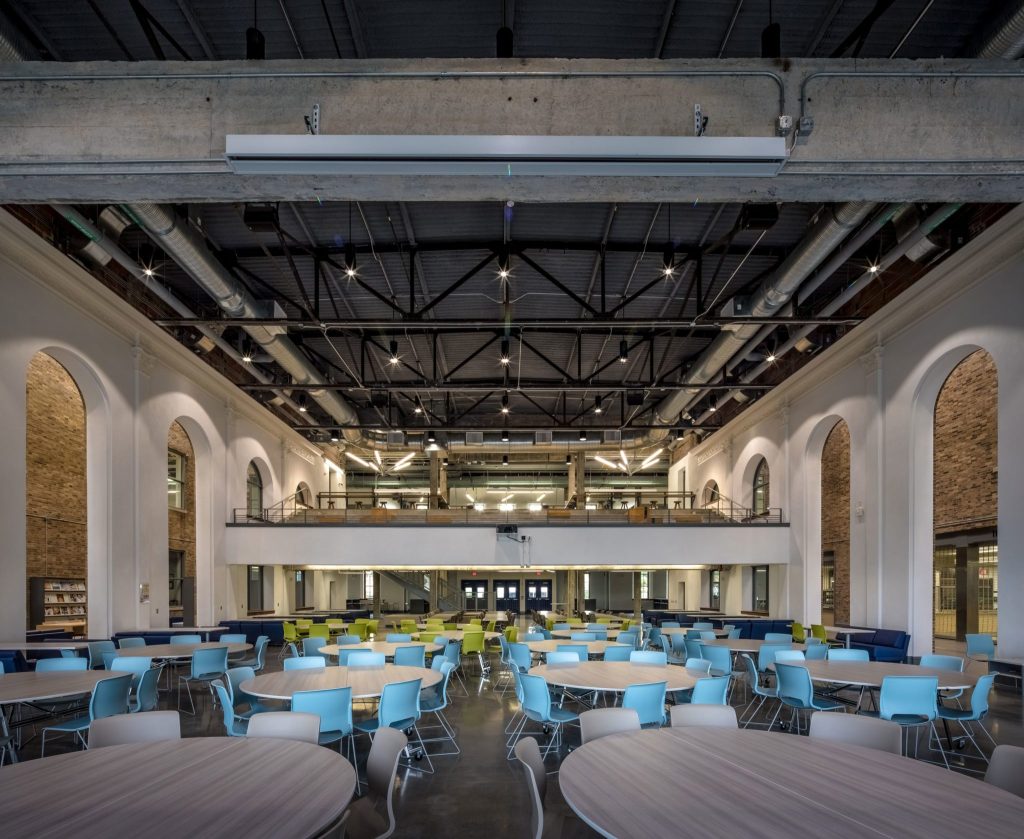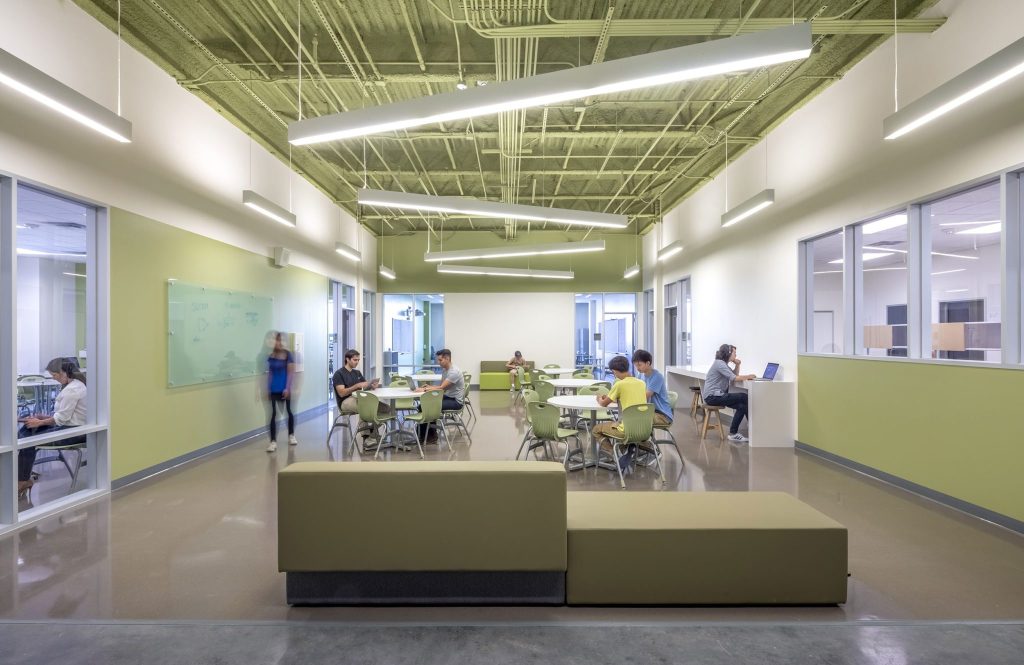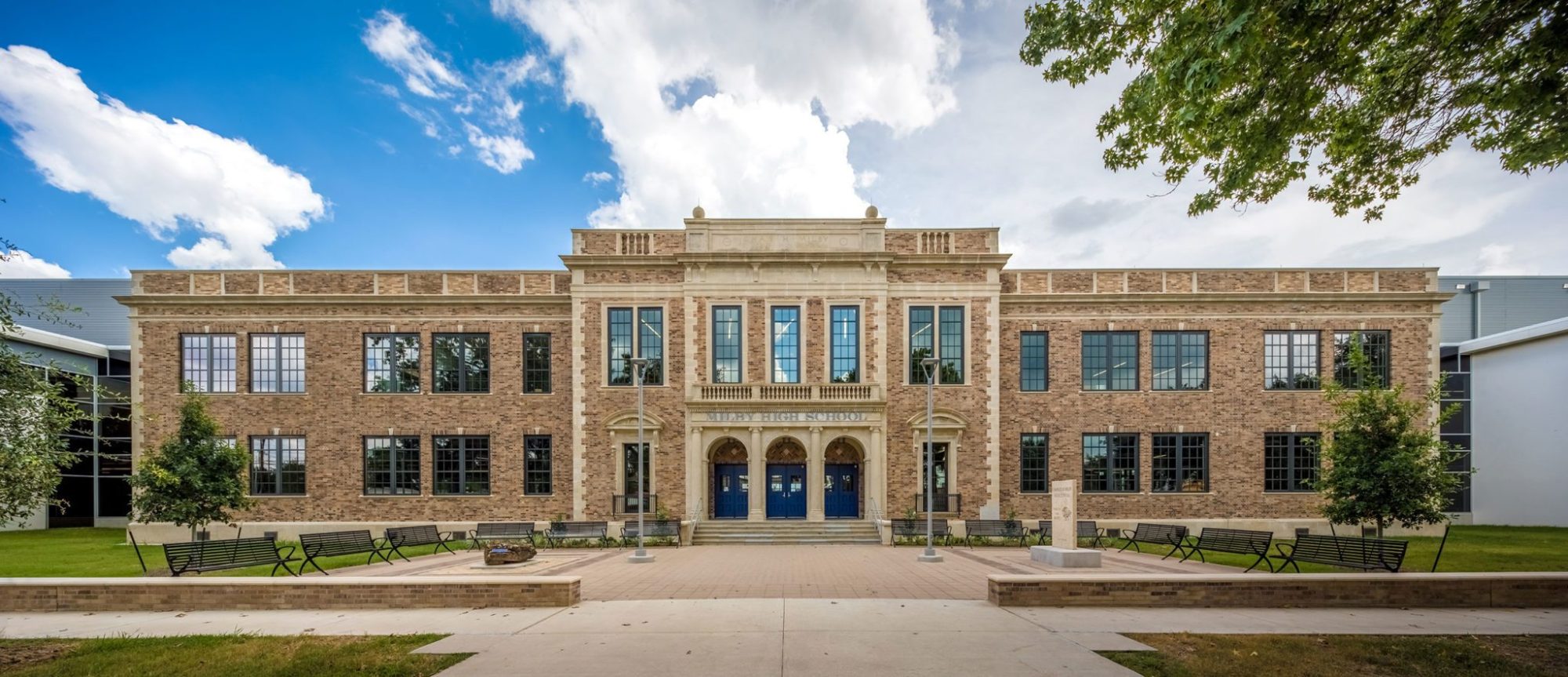Houston Independent School District’s Milby High School is a place where past, present, and future meet. Designed by Kirksey Architecture, the project includes 40,000 sf of renovation to the historical structure built in 1926 as well as 240,000 sf of new construction.
To complement Milby’s rich history and deep roots, the new design is centered on the spirit, tradition, and history of the school but surrounded by a modern, 21st century learning environment. Preservation and the reuse of original materials work in tandem with modern “neighborhood” layouts, glass partitions for increased visibility, and enhanced technology to bring past and future together in one design.

Flanking the historic main building are new academic wings that contain science and engineering labs and career and technical education spaces for welding, cosmetology, and culinary arts, which includes a student-run restaurant. Other highlights include new administrative offices, an auditorium with a black box theater, a large commons area, and an expansive outdoor courtyard.
The Career and Technology Education (CTE) campus features flexible spaces from one end to the other, allowing students and staff to repurpose their teaching and learning as necessary. Learning no longer happens in a box, so glass walls are featured throughout for increased visibility and shared experiences. Classrooms are positioned around a “learning commons” that feature soft furniture for collaboration and help foster the feeling of a “neighborhood”. There are eight CTE programs that focus on project-based, hands-on, and linked learning.

The DBR Engineering design team worked closely with Kirksey to coordinate the sustainable design goals and to document credits for LEED certification. The site lighting was designed to exceed light pollution reduction requirements. Plumbing systems were designed to significantly reduce water consumption. The HVAC systems and lighting systems were designed to minimize energy consumption with features including energy recovery, occupancy-based controls, and daylight harvesting in specific zones. Outdoor air ventilation monitoring was provided to ensure adequate outside air delivery to occupied spaces while minimizing the energy required to cool and dehumidify the air.

To promote wellness and healthy learning environments, natural light is abundant throughout the school. The building is certified LEED Silver for Schools and includes many sustainable design strategies that reduce the negative environmental impacts of construction and operation, ensure the health and wellness of students and staff, and introduce a connection to nature. View the LEED scorecard here.
The Texas Association of School Administrators (TASA) and the Texas Association of School Boards (TASB) named Milby High School a recipient of the 2018-2019 Caudill Award, the organizations’ highest honor. The Caudill Class finalists must receive at least four of six Stars of Distinction, and the Kirksey-designed school earned all six for Design, Value, Sustainability, Community, Planning, and School Transformation. Milby is the only finalist to have been recognized in all six areas.
