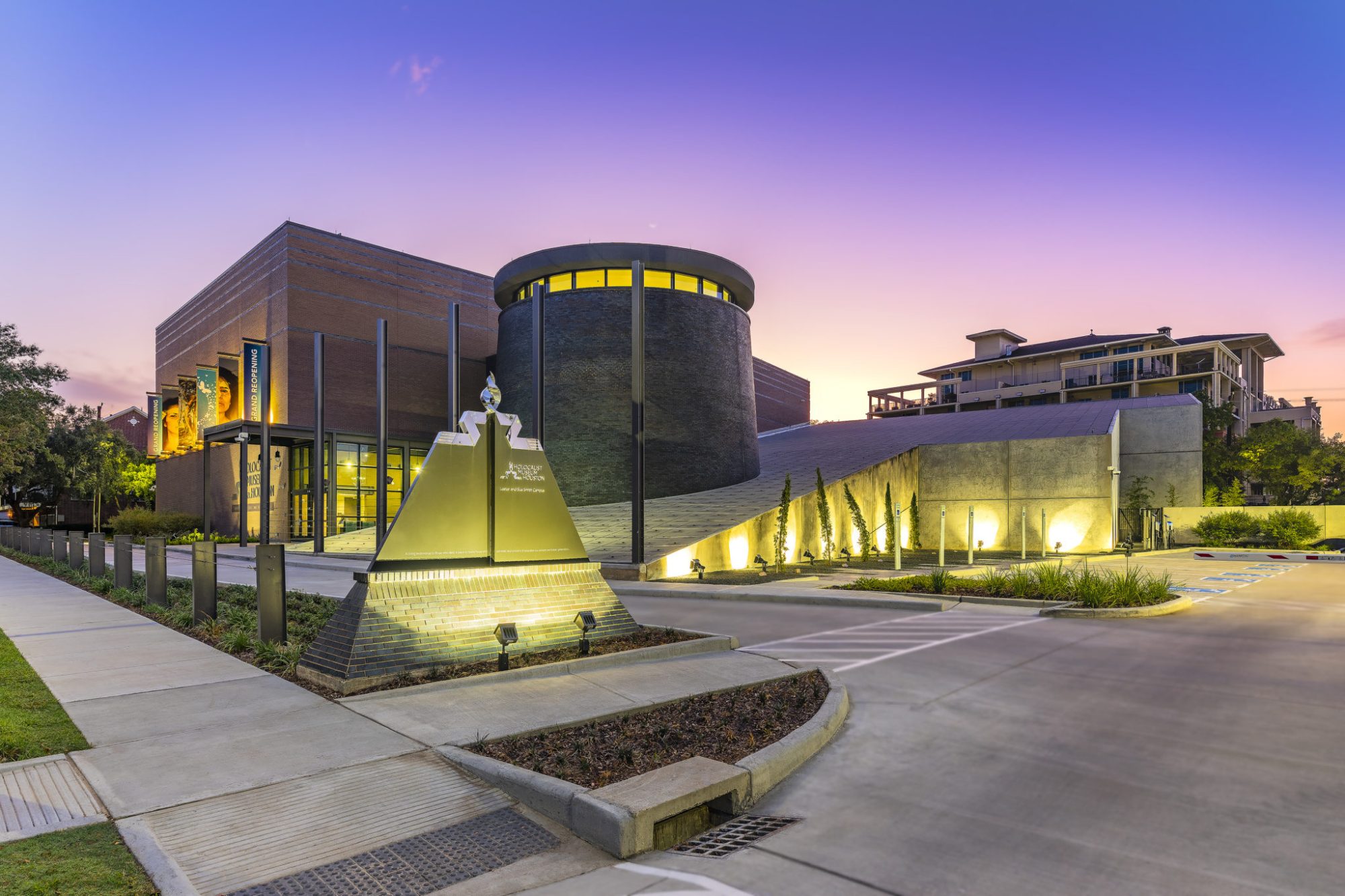The expansion and renovation of Holocaust Museum Houston (HMH) creates the nation’s fourth-largest Holocaust museum and Jewish Cultural Heritage Museum in the country. The expanded facilities allow the museum to significantly broaden its community outreach and impact. PGAL was the architect of record for the project, which received LEED Certification.
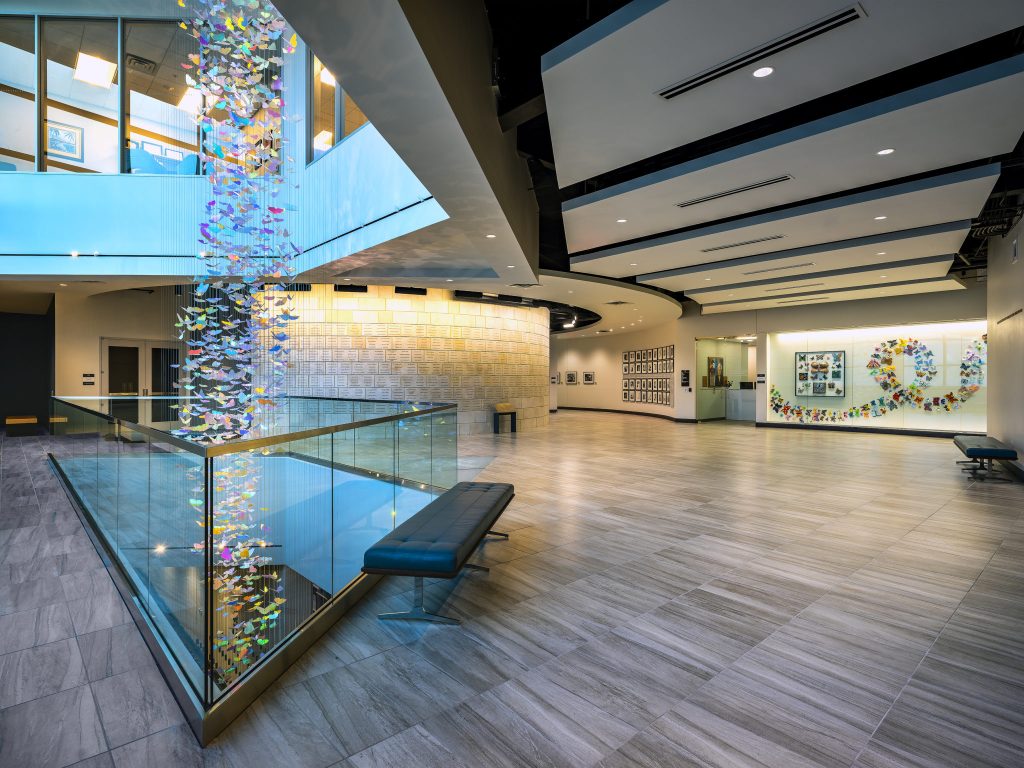
Going from 21,000 square feet to 63,000 square feet, the expansion and renovation of HMH adds more than 59,000 square feet of programming and administrative space, enabling the institution to usher in a new era of remembrance, education, and community outreach.
The expanded, three-story building now has more exhibition spaces, an amphitheater, a library, classrooms, and more administrative offices. Central to the design, a new roof opening atop the original building’s cylinder lets in daylight and emits light at night, transforming the building into a light-filled beacon.
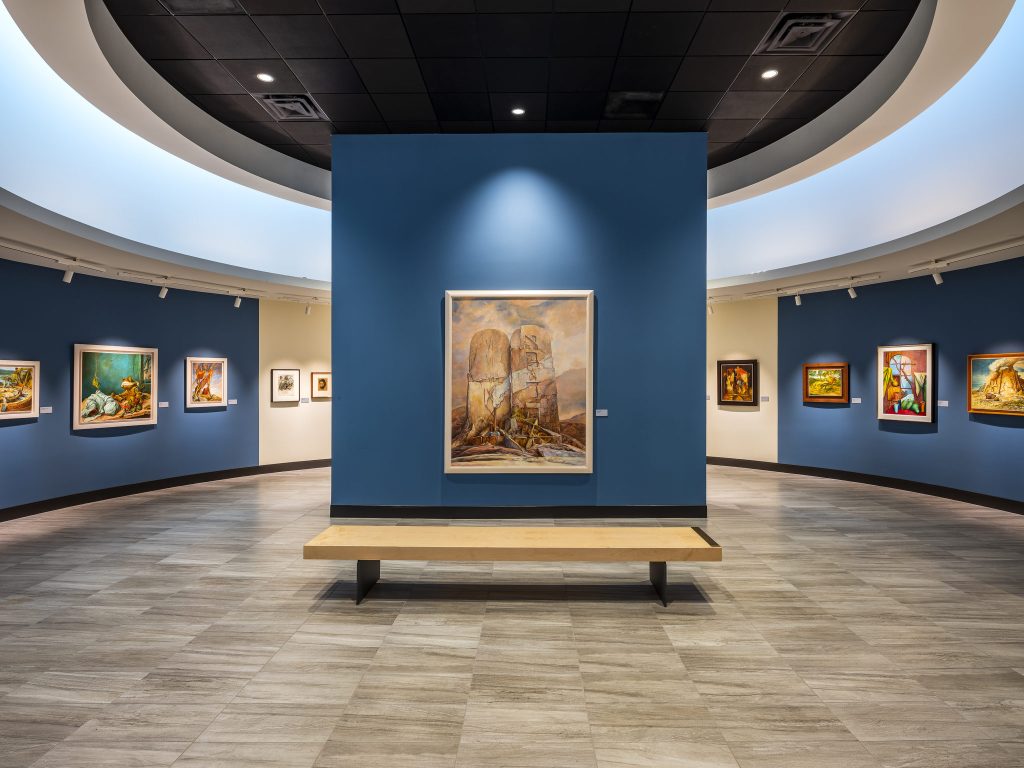
In the new space, visitors can attend performances in an expanded 200-seat theater, experience an expanded exhibit with testimony and artifacts donated by Houston-area Holocaust survivors, and walk through a railcar that once carried Jewish prisoners to concentration camps. The new Moral Choices Hall and Butterfly Loft at the heart of the building contain a commissioned art piece as a memorial to the 1.5 million children killed during the Holocaust.
This facility includes numerous sustainable design strategies, including the quality views of the surrounding landscape with large swaths of glazing overlooking portions of Houston’s Museum District, the Children’s Garden of Hope, as well as orienting the majority of offices toward the Downtown Houston vista.
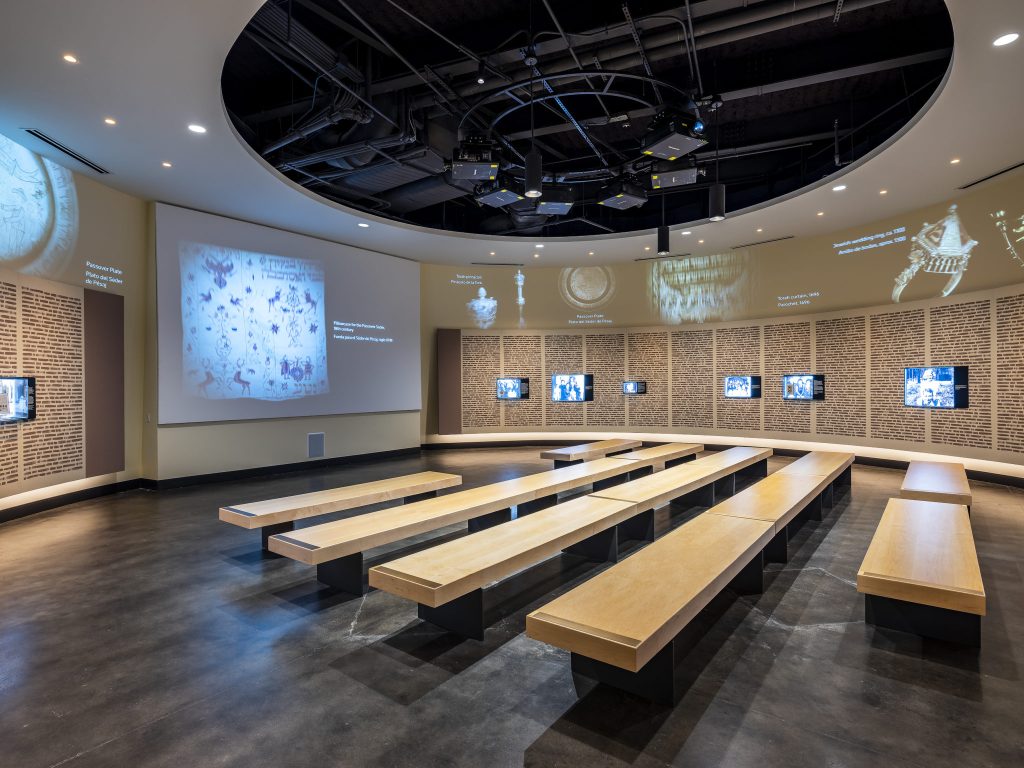
The mechanical system design incorporated high efficiency, air-cooled chillers, and variable flow primary pumping along with variable-air-volume air handling units for precise temperature and humidity control to protect the artifacts in the museum.
LED lighting was provided throughout the interior, exterior, and exhibit spaces, and electric vehicle charging stations were included in the parking lot. The power systems and water systems in the facility were provided with metering to allow for tracking and managing the utility consumption.
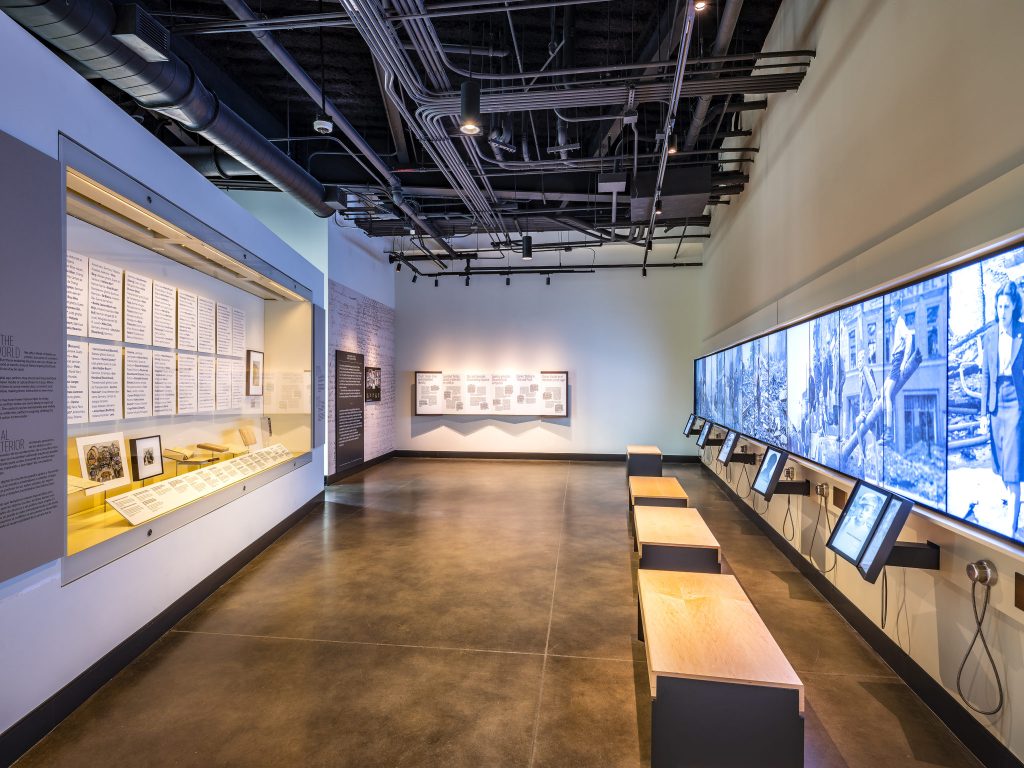
Additional LEED credits were awarded for the reduction of onsite waste during construction, maximizing recycling opportunities, minimizing water consumption for both indoor plumbing and outdoor landscaping, and maximizing energy efficiency with enhancements to the building envelope and MEP systems.
Development Team
| Owner/Developer | Houston Museum District Association |
| Architect | PGAL |
| General Contractor | McCarthy |
| MEP Engineer | DBR Engineering Consultants, Inc. |
| Landscape Architect | M2L Associates |
| Photographer | G. Lyon Photography |
