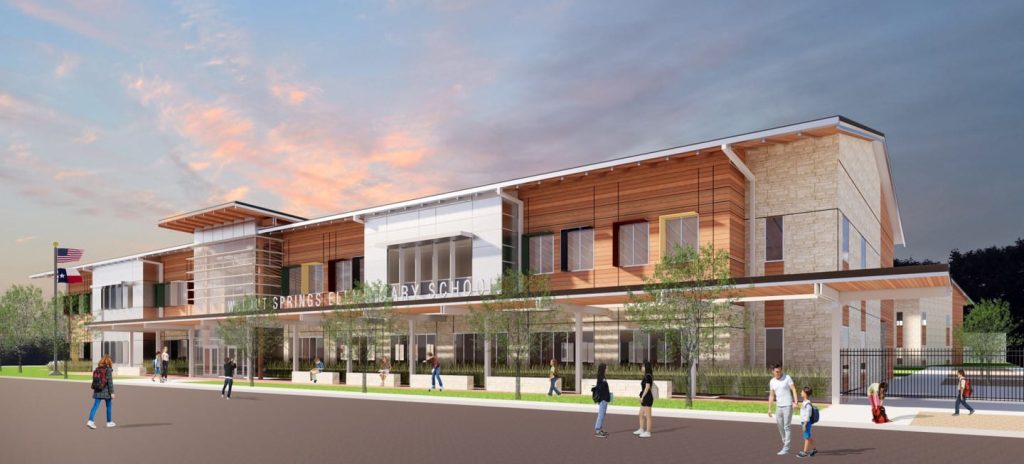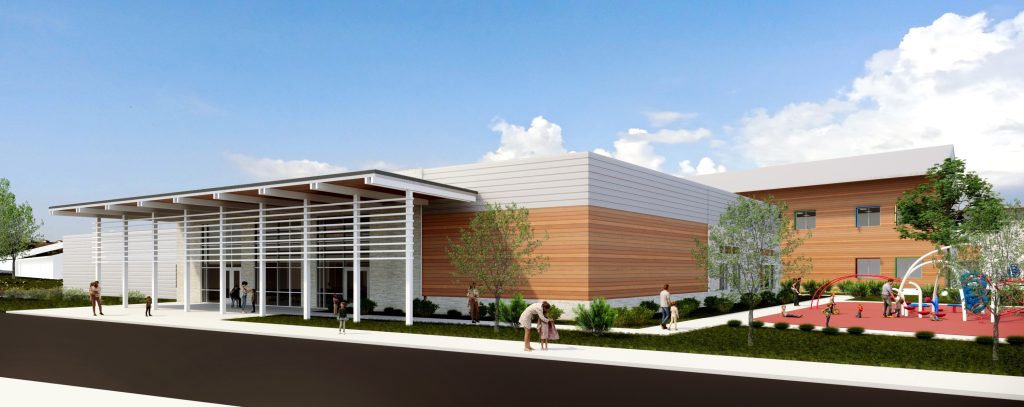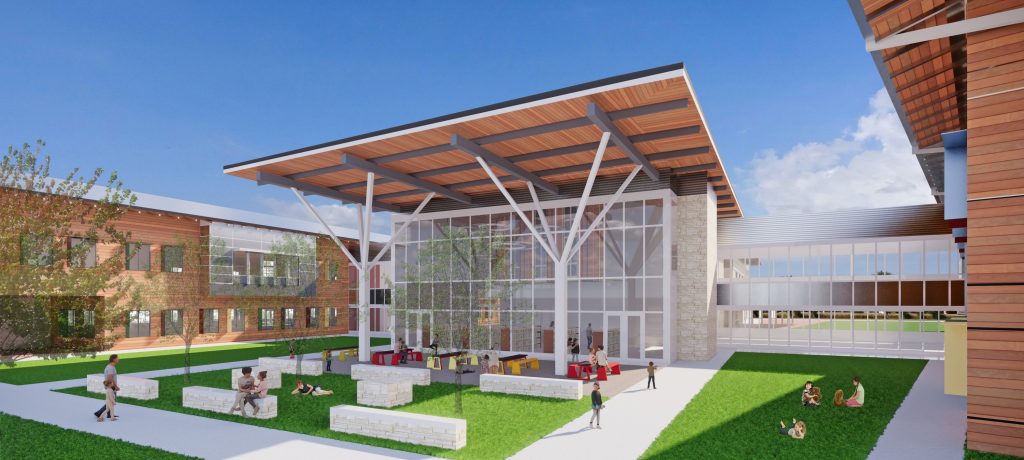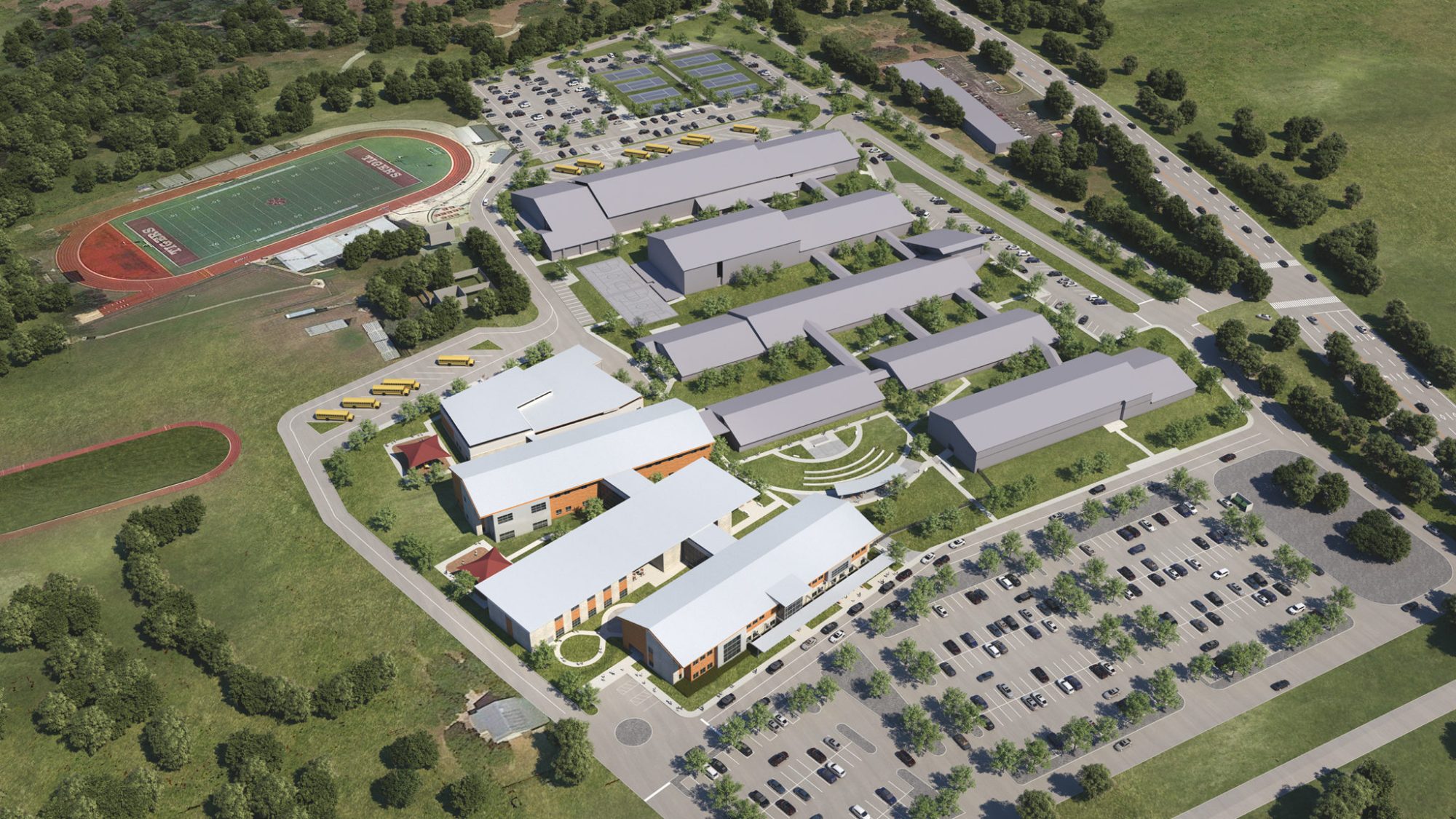DBR is pleased to be working with Corgan on the design of the replacement of Walnut Springs Elementary and Renovations to Dripping Springs Middle school. The new Walnut Springs Elementary School will be constructed immediately adjacent to the existing Dripping Springs Middle School campus. The school district has found that there are some valuable synergies resulting from having an elementary school and a middle school located on the same site. The existing Walnut Springs campus, which students will continue to attend until the completion of the new facility, will be repurposed by the school district in the future.

The combined $38.1 million projects involve approximately 110,000 square feet of new construction for Walnut Springs Elementary, and renovations which impact approximately 60,000 square feet of the existing middle school. The project also includes a redesign of the parking lots and traffic flow to accommodate the added student population; the design of a new learning amphitheater for use by both schools; and the design of collaborative workspaces meant to be available to faculty and staff of both schools. The design prioritizes features such as classroom size, physical safety, acoustics, and energy performance. The new school strikes a balance between a light-hearted setting and a high-performance educational environment. The new elementary school will include a courtyard, library, gym, and cafeteria.
The elementary school HVAC design consists of energy-efficient geothermal heat pump systems, coupled with dedicated outside air units (DOAS). The DOAS units use energy recovery and variable volume fans to minimize energy use while providing fresh air to promote a healthy learning environment. Bi-polar ionization is used to purify the indoor air, providing a healthy indoor environment while allowing for a reduction in the energy required to condition the outside air that would otherwise be needed to dilute and displace airborne contaminants in the building. The design is intended to meet the client’s desire for a low Energy Use Intensity (EUI) building that is simple to maintain, and fit within the proposed project budget.

Locating the new elementary school on the existing middle school site required the relocation and reconfiguration of site utilities. The overhead electric utility lines were relocated and primary electrical power was extended to serve the new elementary school and existing loads at the middle school. An existing on-site wastewater treatment plan is being de-commissioned and several small buildings are being demolished or relocated to make way for the new school.
Interior lighting in the new school is 100% LED source with occupancy sensors, dimming controls, and zone controls to conserve energy and exceed the requirements of the 2018 IECC. The site lighting is LED with cut-off shields and low color temperatures, meeting the stringent requirements of the Dripping Springs dark sky ordinance.

DBR also provided design for low-voltage technology and security systems. Our team designed and specified the communication cabling systems, classroom audio and visual systems, video surveillance, and access control systems.
Enhancements planned for the middle school include electrical power upgrades, replacement of aging mechanical equipment, minor classroom renovations, and repurposing space in one building wing for small theatrical performances. Construction is to begin in May of 2020 and will be completed in time for the start of the 2021-2022 academic year.
