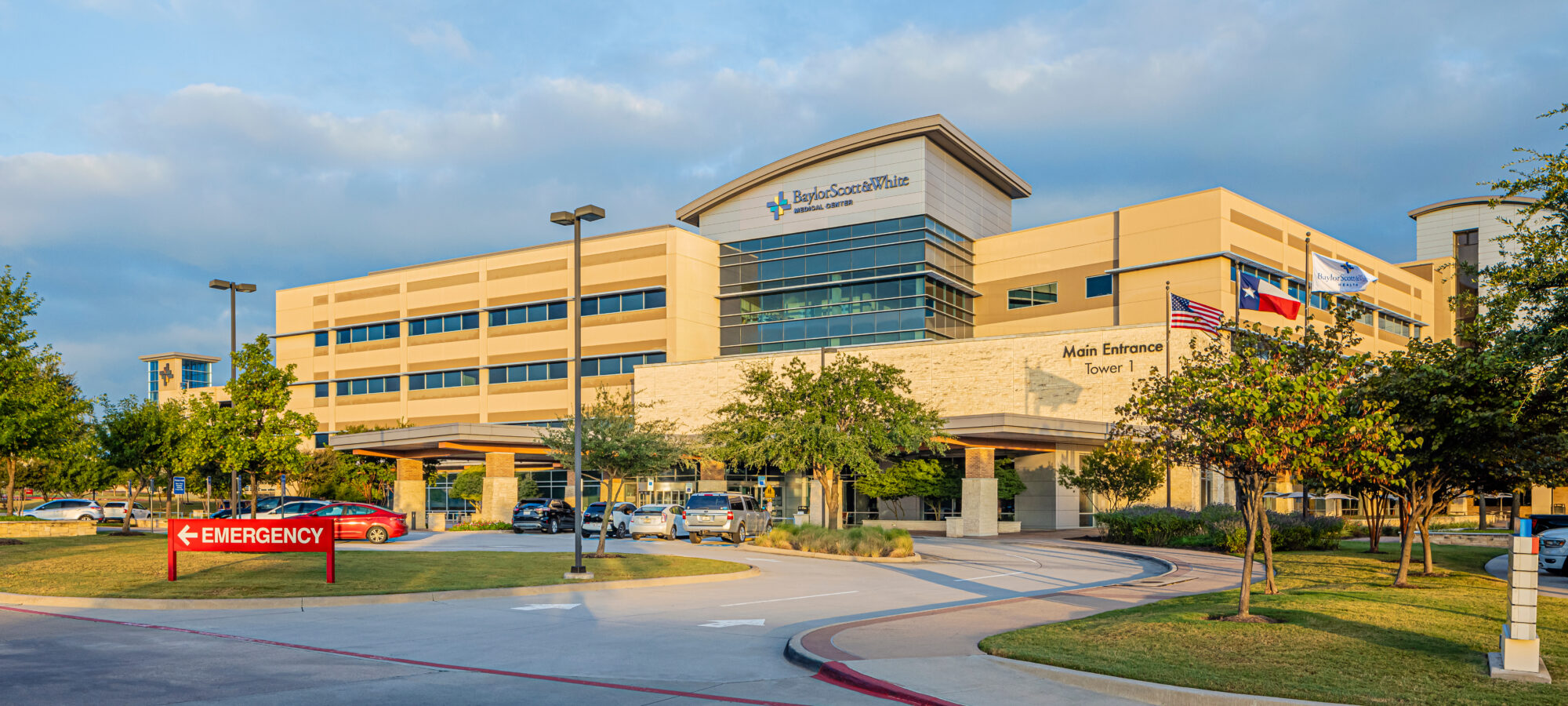
Baylor Scott & White Medical Center – Grapevine
Project Details
- Location:
- Grapevine, Texas
- Owner:
- Baylor Scott & White
- Architect:
- HDR
- Square Footage:
- 255,000
DBR provided mechanical, electrical, plumbing, and fire protection design services for the new patient tower expansion. The project includes approximately 200,000 square feet of expansion and 55,000 square feet of renovation. The new expansion includes 4 levels housing imaging, cardiovascular, NICU & Med/Surg patient rooms. The renovation includes expanded surgical department with 4 new operating rooms, and expanded emergency department, cardiovascular, pharmacy, dietary, endo, and ICU renovations. The existing central plant was expanded to include a new 1,250-ton chiller, 2,500 tons of cooling tower along with related pumps and a 2.25-MW emergency generator.
Contact
"*" indicates required fields