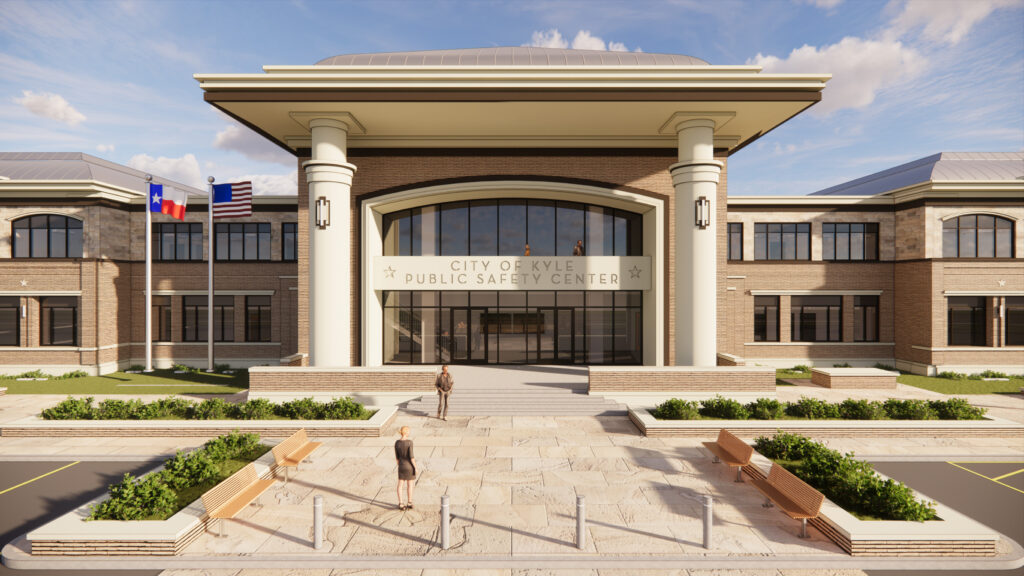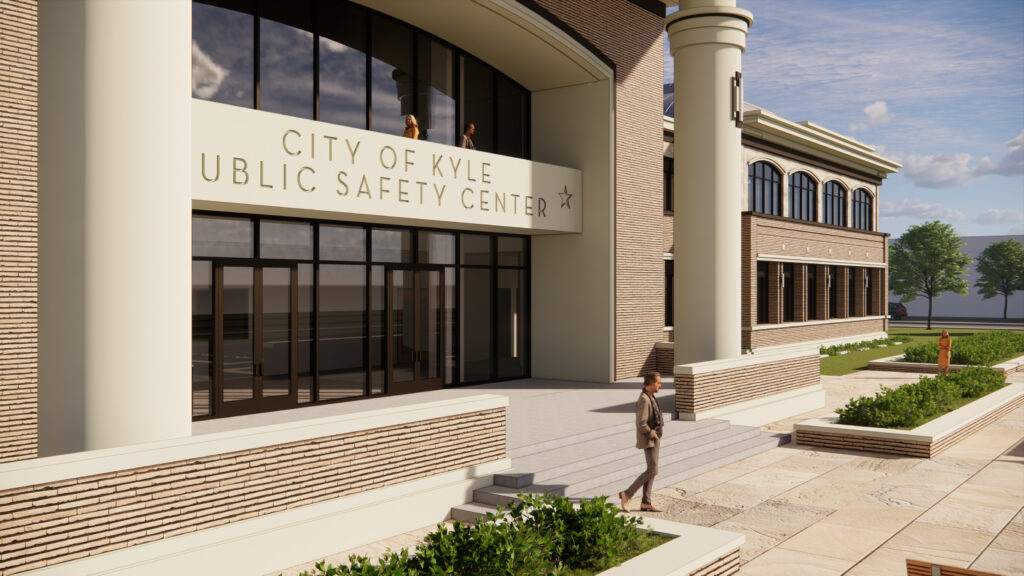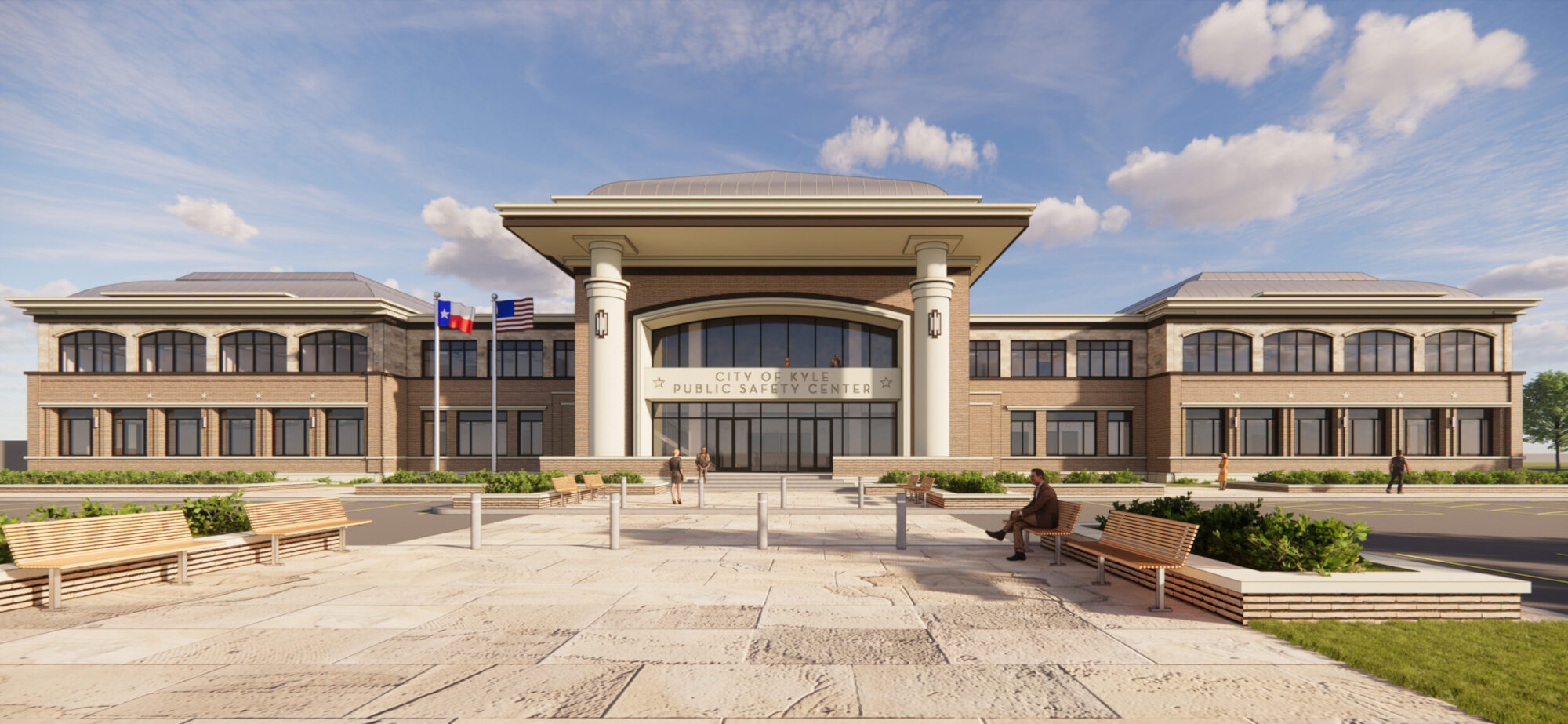As a community grows, the agencies that deliver community services also grow and they often need updated and expanded spaces. Public service buildings cover a variety of uses, each specific to the community’s unique needs. They often include police stations, holding cells, munitions storage, forensic labs, 911 call centers, mayoral offices, city council chambers, courtrooms, and more. Providing adequate facilities for public services supports the health and safety of a growing community, and creating spaces for these various functions requires a team that knows how to put all of this together.

DBR brings experience and confidence to these projects – take a look at a project where we recently partnered with PGAL for a new public safety facility in Kyle, Texas. Kyle is located in one of the fastest-growing regions of the country. The city’s population and its demand for public services are surging. We designed the mechanical, electrical, plumbing, technology, audio-visual, and security systems for the new Kyle Public Safety Center which includes the police department, emergency dispatch, a disaster response center, as well as offices for the Mayor, City Manager, and other city staff. The new facility consolidates these functions which were previously spread out in several separate locations.

The building systems include a chilled water cooling system with interior and roof-mounted air handling units and VAV terminal units to serve most areas, as well as redundant DX coils and condensing units to serve certain spaces with critical schedules and uses, such as the dispatch area. Redundant in-row computer room air conditioning units with remote air-cooled condensers were provided for the main network equipment room. The new building has a 1,600 amp, 480/277-volt electrical service. The electrical power distribution system includes four UPS systems and battery cabinets for communication equipment and servers, and a 650-kW natural gas generator to back up the entire building. Critical areas including the main server room and evidence storage room are served by a pre-action dry-pipe fire protection system. The facility features an access control system and extensive coverage of video surveillance cameras throughout.
Design of the 64,000-square-foot facility began in July 2020, and the new building became operational in July 2023.
Development Team
Owner:
Architect:
General Contractor:
Civil Consultant:
Structural Consultant:
Landscape Design:

