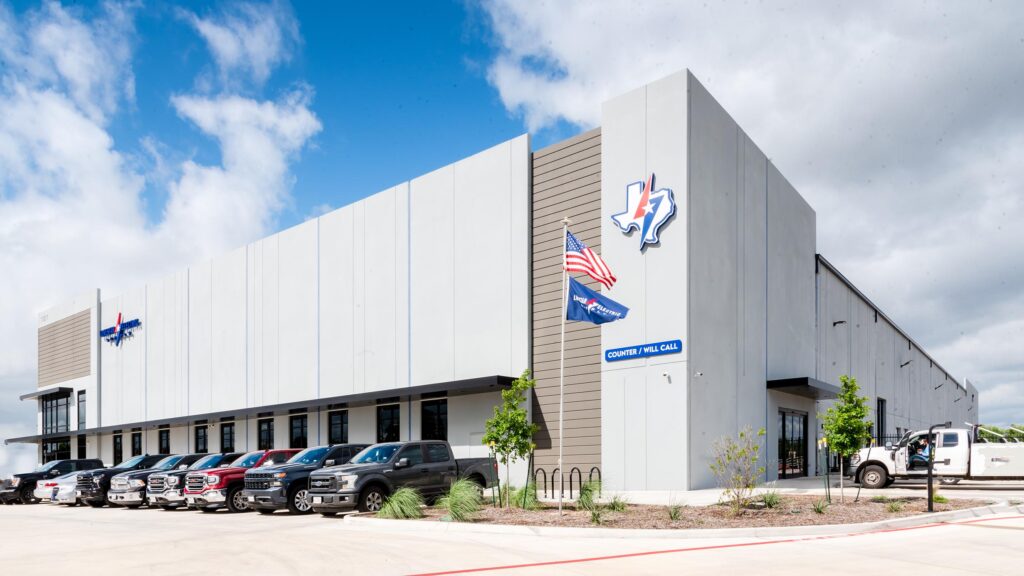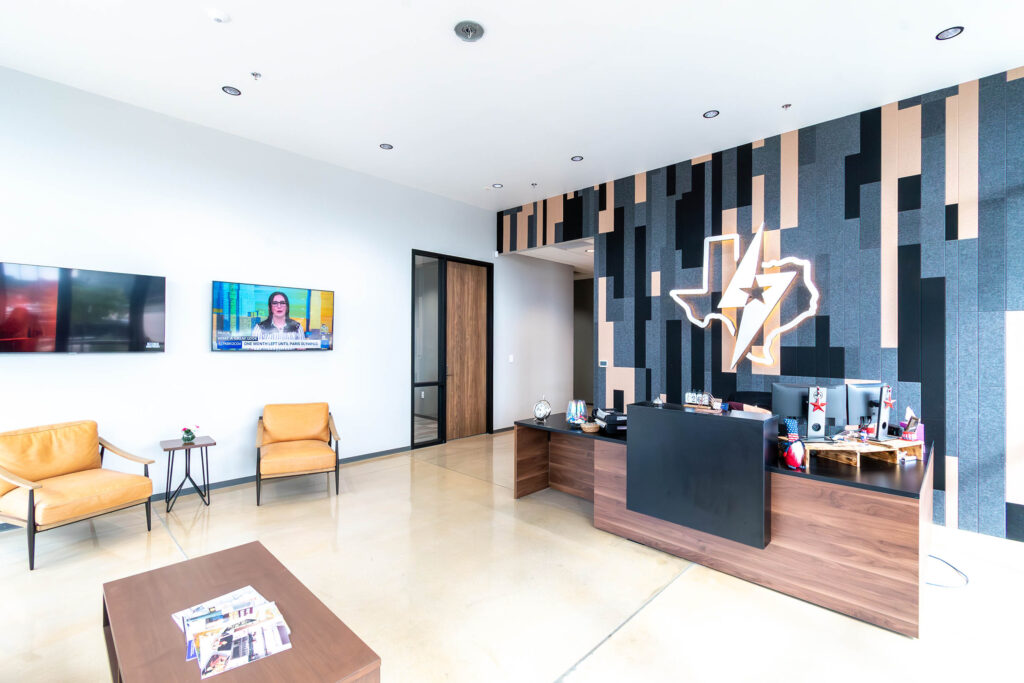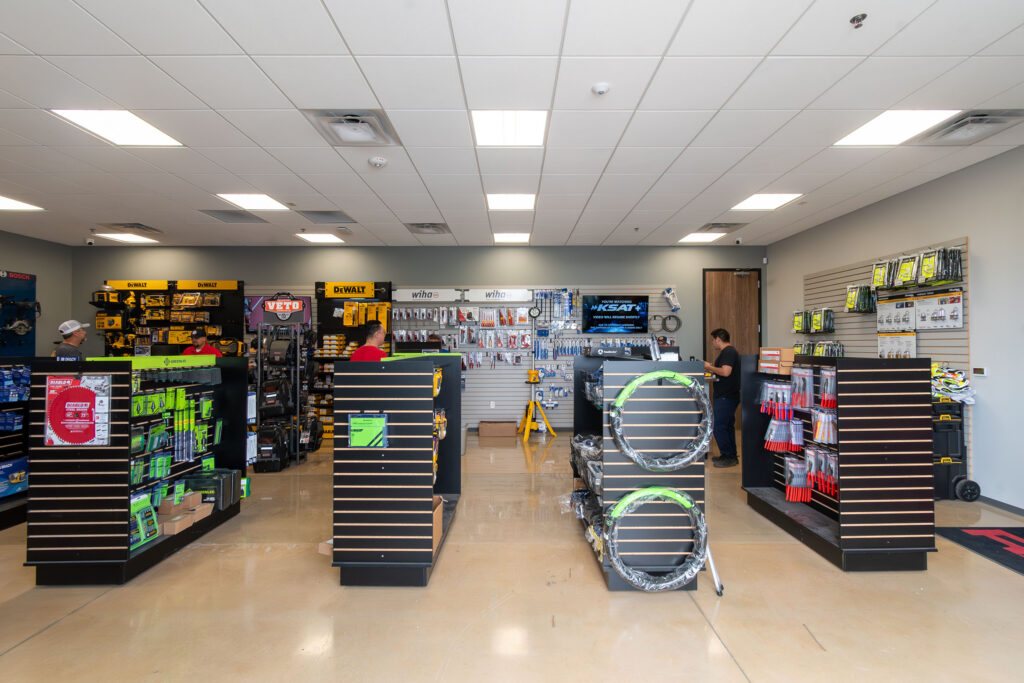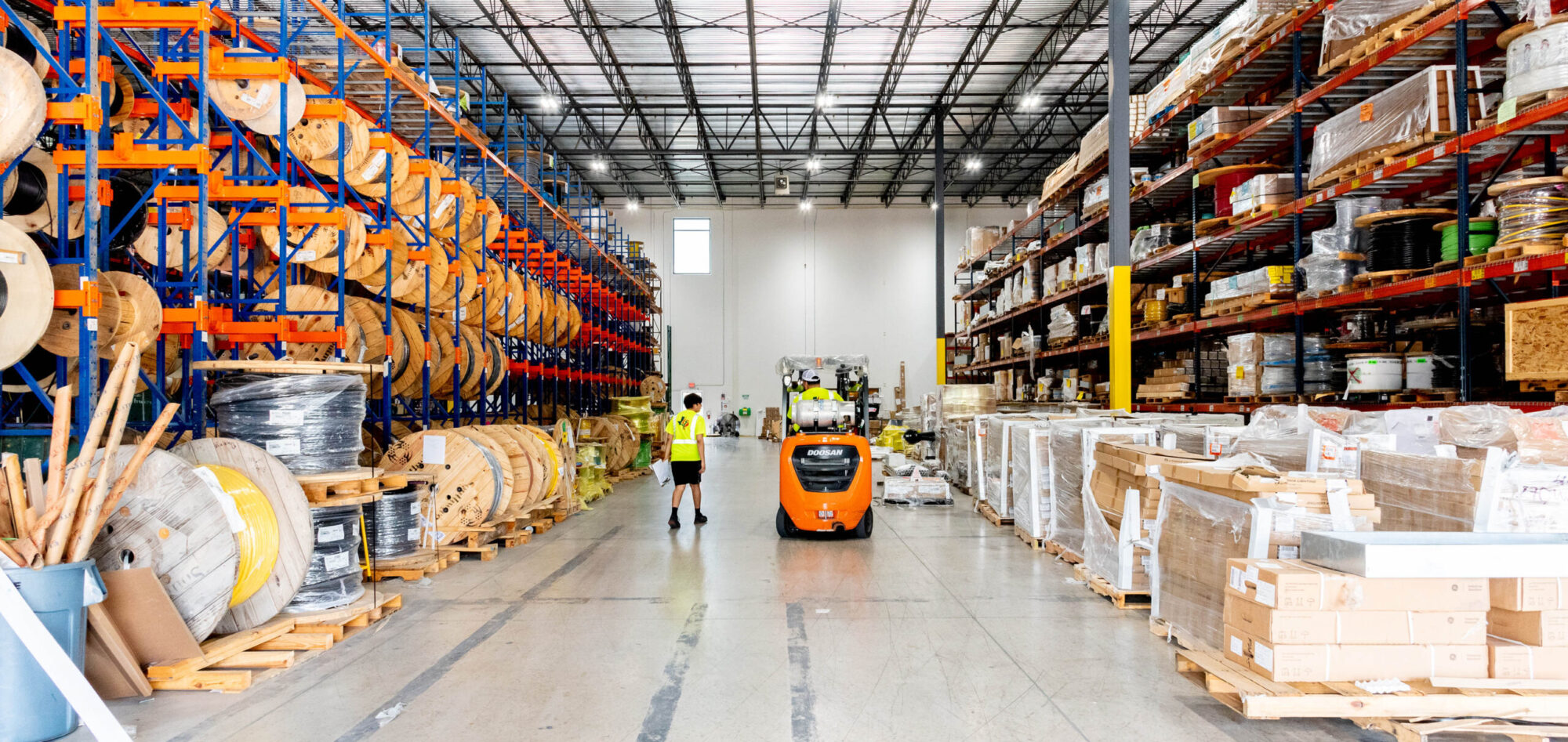DBR partnered with Method Architecture to deliver a new warehouse facility for Lonestar Electric Supply in San Antonio, Texas. This project completes a three-building development, following the successful delivery of two similar facilities in Manor, Texas. DBR provided mechanical, electrical, and plumbing engineering and Construction Administration services for all three buildings, ensuring consistent performance, efficiency, and design continuity tailored to the client’s operational goals.

Building 3 is a 72,800-square-foot tilt-wall warehouse with 8,000 square feet of integrated office space. The facility includes modern offices, conference rooms, training areas, a service counter, and warehouse space with 32-foot clear heights, supporting both administrative and distribution functions.

Previously, DBR provided design services for Building 1 (50,000 square feet with 4,000 square feet of office space) and Building 2 (80,000 square feet with 8,000 square feet of office space). Building 3 was designed as a site-adapted version of Building 2, replicating key design elements while addressing the specific requirements of the San Antonio site.

Across all three projects, DBR incorporated Early Suppression Fast Response (ESFR) sprinkler systems to meet NFPA 13 standards for high-pile storage and specified infrastructure for EV charging stations, supporting sustainability and future-ready operations. To meet the client’s move-in schedule, the MEP scope for Building 3 was modified during construction to allow for faster equipment procurement. With close coordination between the design team and contractor, DBR issued timely design directives and implemented changes in the field with minimal cost impact, maintaining project momentum and alignment with the original timeline.
